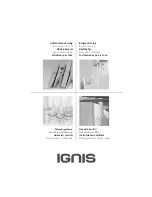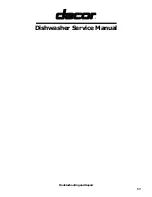
5
2 SPECIFICATIONS
2.1 Product Dimensions
3
F
G
E
C
A
C
D
B
5
PRODUCT DIMENSIONS
PRODUCT DIMENSIONS
MM
A
Overall height of product
with top panel in place
with top panel removed*
850 - 870**
820 - 840**
B
Overall width of product
597
C
Overall depth of product
600
D
Depth of open door
(measured from front of kickstrip)
595
PLAN
FRONT
ISO
PROFILE
CABINETRY DIMENSIONS
MM
E
Inside height of cavity
with top panel in place
with top panel removed*
855 - 875**
825 - 845**
F
Minimum inside width of cavity
600
G
Minimum inside depth of cavity
605
* The top panel may be removed to suit underbench cavity height. See instructions opposite.
**Depending on feet height adjustment.
Top panel (removable)
3
F
G
E
C
A
C
D
B
5
PRODUCT DIMENSIONS
PRODUCT DIMENSIONS
MM
A
Overall height of product
with top panel in place
with top panel removed*
850 - 870**
820 - 840**
B
Overall width of product
597
C
Overall depth of product
600
D
Depth of open door
(measured from front of kickstrip)
595
PLAN
FRONT
ISO
PROFILE
CABINETRY DIMENSIONS
MM
E
Inside height of cavity
with top panel in place
with top panel removed*
855 - 875**
825 - 845**
F
Minimum inside width of cavity
600
G
Minimum inside depth of cavity
605
* The top panel may be removed to suit underbench cavity height. See instructions opposite.
**Depending on feet height adjustment.
Top panel (removable)







































