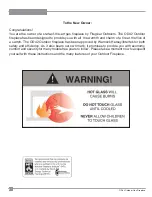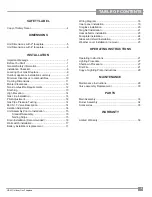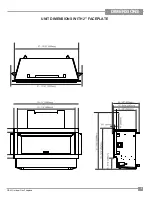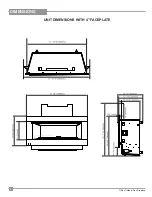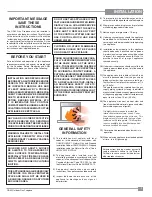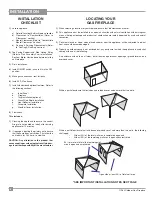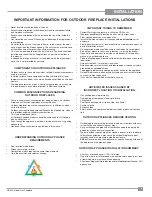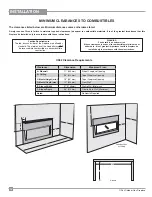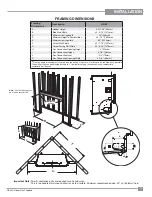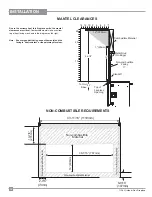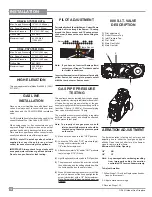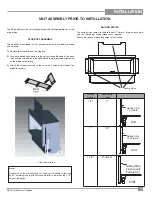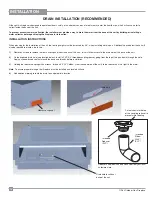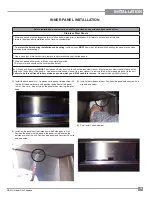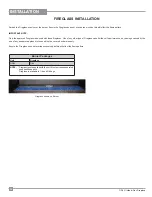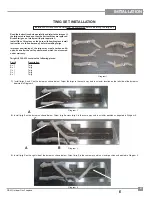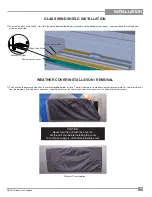
OD42 Outdoor Gas Fireplace
11
INSTALLATION
FRAMING DIMENSIONS
A
B
C
D
Metal Stud
on edge
G
F
Note:
All other framing may
be of wood construction.
E
Framing
Dimensions
Description
OD42
A
Header Height
32-11/16” (30mm)
B
Side Stud Width
42 - 3/16" (1072mm)
C
Minimum framing depth
20" (508mm)
D
Minimum Height to Combustibles
52 - 1/2" (1334mm)
E
Minimum framing width
60" (1524mm)
F
Corner Wall Depth
40 - 7/16" (1027mm)
G
Corner Facing Wall Width
54 - 3/16" (1376mm)
H
Gas Connection Opening Height
2" (51mm)
I
Gas Connection Height
3-7/8 " (98mm)
J
Gas Connection Inset
3/4" (73mm)
K
Gas Connection Opening Width
3-7/8 " (98mm)
*
Framing depth measurement is noted with the nailing strips set as far forward on the fi rebox as possible.
The nailing strips can be adjusted back up to 1” to allow for varying thicknesses in non-combustible
material & wall fi nishes.
I H
J
J
K
Important Note:
Two (2) ventilation grills are required for all enclosures.
This is to alleviate moisture and allow for air to circulate. Minimum recommended size: 20" sq (508 mm
²) ea.
Содержание OD42-N
Страница 5: ...OD42 Outdoor Gas Fireplace 5 DIMENSIONS UNIT DIMENSIONS WITH 2 FACEPLATE ...
Страница 6: ...6 OD42 Outdoor Gas Fireplace DIMENSIONS UNIT DIMENSIONS WITH 4 FACEPLATE ...
Страница 36: ...36 OD42 Outdoor Gas Fireplace NOTES ...
Страница 37: ...OD42 Outdoor Gas Fireplace 37 NOTES ...
Страница 38: ...38 OD42 Outdoor Gas Fireplace NOTES ...


