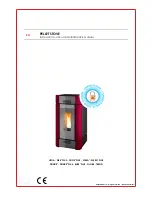
Installation
Building regulations
Installation of the Firebelly woodburning stove must comply with all local building regulations, including those
referring to national and European standards. It is a good idea to consult your local chimney sweep to check
the suitability of the chinmney and ensure there is adequate updraft and suggest any remedies to potential
chimney problems. Document J of the Building Regulations contains further information regarding the
installation of solid fuel appliances and can be viewed here : www.odpm.gov.uk
Ventilation
There must be a constant supply of fresh air to the room in which the stove is to be installed. Fixed
ventilation must be provided when installing any solid fuel stove which has an output higher than 5kW. For
each kilowatt above five, 550 sq mm (2.56 sq ins) of ventilation is required. This stove has a maximum
output of 12kW and so there should be fixed ventillation of a minimum
3850 sq mm.
Any airbricks or grilles
fitted for this purpose should be positioned so that they are not liable to blockage. If other appliances
requiring ventilation operate in the vicinity of the stove then there must be adequate ventilation to provide for
both appliances operating simultaneously.
NOTE Extractor fans when operating in the same room or space as the stove, may cause problems.
Load-bearing capacity of the floor
Before installing the stove, you must ensure that the load-bearing capacity of the floor can withstand the
weight of the stove and any flue pipe and connections. The weight of the stove is
100KG.
Hearth
The stove should always be installed on a non-combustible hearth. The hearth should extend to a distance
of 225mm in front of the stove and 150 mm to each side measured from the door of the combustion
chamber. See document J of the building regulations for more information on hearth requirements.
Clearances
The minimum distance to combustible materials should be 150mm to the sides of the stove. Adjacent walls
should be of suitable non-combustible construction, preferably brickwork. Make sure that there is a gap
between an uninsulated flue pipe and any combustible material. This gap must be at least 3 x the outside
diameter of the flue pipe (450mm for 6” single wall flue pipe), or 1.5 x the flue diameter (225mm for 5” single
wall flue pipe) to non combustible surface. A minimum clearance of 80mm around the sides the stove is
recommended to allow for air movement and heat from the stove to enter the room.
Chimney requirements
An existing chimney or a new flue or chimney installation should be given a visual inspection to check that
it is in good order, clear of obstructions and is of a suitable size and type for the stove. It may be necessary
to sweep the flue (which should always be done anyway before fitting a stove or lining a chimney) and also,
if necessary, to do a smoke test to check for gas tightness and chimney draft. The chimney or flue must not
serve any other appliance.
For nominal heat ouput:
The minimum flue draught required is 12PA.
The flue gas mass flow will be 6.6g/s.
The flue gas temperature directly down of the socket will be approximately 262 deg C.
Air damper
It is recommended that chimneys with a strong updraft be fitted with a flue pipe damper or draft stabiliser
so that the chimney draught can be regulated. It is not allowed that any damper close the pipe totally. There
must always be a free area of min. 20% of the total opening of the chimney or the pipe.
Flue connection
Position the stove and seal the flue connections with fire cement or a high temperature rope seal.
In a typical
installation you would need:
•
A register plate
. - This is the plate used to seal off the throat of the fireplace and has a hole
for the flue pipe, access for sweeping and, if required, a bracket to support the flue pipe.
•
The 6” flue pipe
needed to go from the stove to the register plate.
5

























