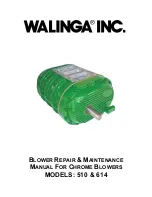Содержание RB900
Страница 17: ...PAGE 17 Wiring Diagram ...
Страница 18: ...PAGE 18 ...
Страница 19: ...PAGE 19 ...
Страница 20: ...991 0625 963_01 200629 D00006970_00 ...
Страница 17: ...PAGE 17 Wiring Diagram ...
Страница 18: ...PAGE 18 ...
Страница 19: ...PAGE 19 ...
Страница 20: ...991 0625 963_01 200629 D00006970_00 ...

















