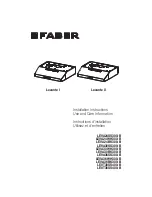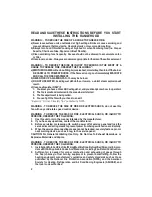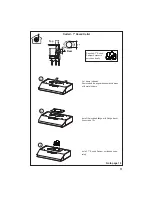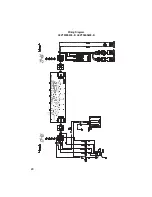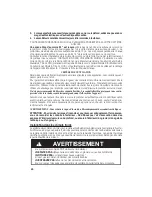
15
A1
=
=
Min. 24"
Installation Instruction for mounting on the Wall
Draw a vertical line on the supporting wall as
high as practical, at the center of the area in
which the hood will be installed.
Draw a horizontal line at where the bottom
edge of the hood will be located as indicated
LQWKH¿JXUHWKDWLVDPLQLPXPRIDERYH
cooking surface
4
15/16
”
4
15/16
”
24” - - > A= 21
3/8
”
30” - - > A= 27
3/8
”
36” - - > A= 33
3/8
”
A
1”
1”
24” - - > A= 21
3/8
”
30” - - > A= 27
3/8
”
36” - - > A= 33
3/8
”
A
A2
A3
Mark the wall where indicated, 4
15/16
" above the
horizontal line and at A distance on the left and
right of vertical line.
Mark the wall where indicated, 1" above the hori-
zontal line and at A distance on the left and right
of vertical line.
Содержание LEVA24SS300-B
Страница 5: ...5 RANGEHOOD DIMENSIONS Min 24 8 3...
Страница 14: ...14 Installation for Mounting on the Wall Installation for Mounting to the cabinet 15 17...
Страница 20: ...20 U Wiring Diagram LEVT30SS400 B LEVT36SS400 B...
Страница 26: ...26 DIMENSIONS DE LA HOTTE Min 24 8 3...
Страница 35: ...35 15 17 Installation pour montage mural Installation pour montage l armoire...
Страница 41: ...41 U Sch ma de c blage LEVT30SS400 B LEVT36SS400 B...
Страница 44: ...991 0379 950_03 160115...

