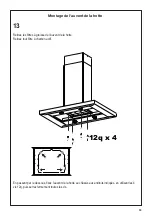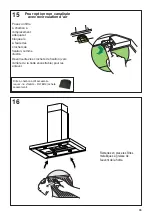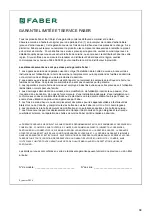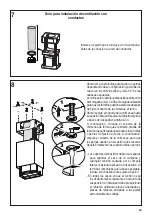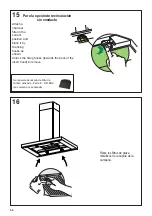
41
TODAS LAS ABERTURAS DE LA PARED Y EL PISO DONDE ESTÁ INSTALADA LA
CAMPANA SE DEBEN SELLAR.
Esta campana requiere por lo menos 24 "de espacio libre entre el fondo de la campana y la
superficie de cocción o encimera. Esta campana ha sido aprobada por UL a esta distancia del
plano de cocción.
Esta distancia mínima puede ser mayor dependiendo de los códigos de construcción locales. Para
los planos de cocción de gas y las cocinas combinadas, se recomienda y puede ser necesario
un mínimo de 30".
Los gabinetes de arriba a ambos lados de esta unidad deben estar a un mínimo de 18" por encima
de la superficie de cocción o encimera. Consulte las instrucciones de instalación del plano de
cocción o de la cocina dadas por el fabricante antes de realizar cualquier recorte. INSTALACIÓN
EN CASA MÓVIL La instalación de esta campana debe cumplir con las Normas de Construcción
y Seguridad de Viviendas Manufacturadas, Título 24 CFR, Parte 3280 (anteriormente Normal
Federal para la Construcción y seguridad de las Viviendas Móviles, Título 24, HUD, parte 280).
Vea Requisitos eléctricos.
• El sistema de ventilación DEBE terminar fuera del hogar.
•
NO
termine el conducto en un ático u otro espacio cerrado.
•
NO(2) utilice tapas de pared tipo lavadero de 4".
• No se recomienda el uso de conductos flexibles.
• NO
obstruya el flujo de aire de combustión y ventilación.
• El incumplimiento de los requisitos de ventilación puede provocar un incendio.
ADVERTENCIA
!
REQUISITOS DE VENTILACIÓN
Determine qué método de ventilación es mejor para su aplicación. El conducto puede extenderse
a través de la pared o el techo.
La longitud del conducto y el número de codos deben mantenerse al mínimo para proporcionar
un rendimiento eficiente. El tamaño del conducto debe ser uniforme. No instale dos codos juntos.
Use cinta adhesiva para sellar todas las juntas en el sistema de conductos. Utilice calafateo para
sellar la pared exterior o la abertura del piso alrededor de la tapa.
No se recomienda el uso de conductos flexibles. El conducto flexible crea una con
-
trapresión y una turbulencia del aire que reduce considerablemente el rendimiento.
Asegúrese de que haya suficiente espacio libre dentro de la pared o el piso para el conducto de
escape antes de hacer recortes. No corte una viga o un poste a menos que sea absolutamente
necesario. Si se debe cortar una viga o un poste, se debe construir una estructura de soporte.
ADVERTENCIA - Para reducir el riesgo de incendio, use solamente conductos de metal.
PRECAUCIÓN - Para reducir el riesgo de incendio y para descargar adecuadamente el
aire, asegúrese de sacar el aire - No expulse los humos en espacios dentro de paredes
o techos, áticos, espacios angostos o garajes.
3. Al cortar o perforar la pared o el techo, no dañe el cableado eléctrico ni otros ser-
vicios ocultos.
4. Los ventiladores con conductos siempre deben tener salida al exterior.
Содержание DAMA ISOLA Series
Страница 5: ...5 RANGEHOOD DIMENSIONS 0 1 0 Min 24 Min 30...
Страница 19: ...19 Wiring Diagram 991 0530 011 H90 503 D00004494_00 120V 60Hz...
Страница 24: ...24 DIMENSIONS DE LA HOTTE 0 1 0 Min 24 Min 30...
Страница 38: ...38 991 0530 011 H90 503 D00004494_00 Sch ma de c blage 120V 60Hz...
Страница 43: ...43 0 1 0 Min 24 Min 30 DIMENSIONES DE LA CAMPANA...
Страница 57: ...57 Diagrama de cableado 991 0530 011 H90 503 D00004494_00 120V 60Hz...
Страница 59: ...59...
Страница 60: ...991 0568 764_01 181121 D00005441_00...







