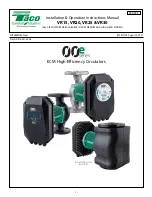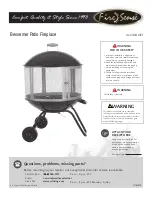
17
Maintenance and Service
Combustion Air and Exhaust
Horizotal runs must be securely supported at 3 1/2 foot inter-
vals and vertical runs supported at 5 foot intervals.
1.
2.
3.
Venting Through Roof-Clearances
WARNING
!
!
The vent exhaust outlet and air inlet terminals
shall terminate at least 12 inches above the roof
surface.
0" clearance for 4" PVC, ABS or CPVC Schedule
40 piping from combustible surfaces.
The venting system must be installed in a manner
which allows inspection of the installation of the
venting pipes and joints as well as periodic in-
spection after installation as required by ANSI
Standard.
When determining the installation location for a
direct vent water heater, snow accumulation and
drifting should be considered in areas where
applicable.
VENT PIPE SEPERATION
The inlet and outlet vent pipes must be separated by a
minimum distance of 7" horizontally, and 7" vertically
(distance is measured from center of intake hole cut-
out to exhaust hole cutout).
INSTALL CONFIGURATION
Exhaust Pipe
Intake Pipe
7" Min.
7" Min.
7"
M
in.
7"
M
in.
AIR INTAKE
VENT OUTLET
















































