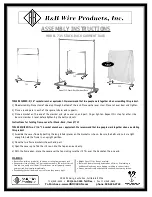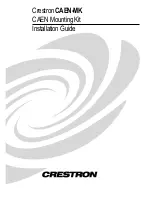
7 of 22
888-25-003-02 rev.G • 05/07
PILO
T HO
LE
4X
12.70
0
.500
M = MON
ITOR
SCRE
EN HE
IGH
T
DIVIDE
D BY
2
PILOT
HOLE
TO
USE T
HIS T
EMPL
ATE
:
1. REFER
TO THE M
ANU
AL.
2. M
EASURE
THE
HEIG
HT O
F ON
LY T
HE
SCREE
N ON YO
UR MO
NITO
R.
3. DETER
MINE
ERGONO
MICA
LLY CO
RRE
CT
VI
EWING
HEI
GHT B
Y US
ING
EQUAT
ION
ABO
VE (
OR B
ELO
W).
4. M
ARK
THE
DET
ERMINE
D VA
LUE
FOR
H,
O
N TH
E WA
LL.
5. AL
IGN
MOU
NTING
HEIG
HT L
INE T
O M
ARK
ON
THE
WAL
L. USIN
G A L
EVE
L, LE
VEL
THE
TEM
PLATE
, THEN
TAC
K IN
PLA
CE.
6. CL
EAR
LY M
ARK
THE
POS
ITIO
NS FO
R
FO
UR P
ILOT
HOLE
S IN
TO T
HE W
ALL.
7. DRIL
L THE
FOUR
PILOT HO
LES
.
OU
TLI
NE O
F 9"
VERT
ICAL
LIF
T
SY
STE
M
MOU
NTING
HEI
GHT
LINE:
(OBT
AINED B
Y SOL
VING
EQUATION BE
LOW
)
MOUNT
ING HEI
GHT
EQUA
TION
FOR
STAN
DING
APPL
ICAT
IONS
:
67.5
0 [17
15m
m] M
INUS
M =
H
M =
MON
ITOR
'S SCRE
EN H
EIGH
T
DI
VIDE
D BY
2 (S
EE P
ICTOR
AL)
H = HE
IGHT FRO
M FL
OOR
TO
MO
UNT
ING
HEIGH
T LINE
(AB
OVE)
MO
UNTING
HEI
GHT
EQU
ATION
FOR
SIT
TIN
G A
PPL
ICAT
ION
S:
52.
00 [
132
1mm
] MINU
S M
= H
M = M
ONI
TOR
'S S
CREE
N H
EIG
HT
D
IVIDED
BY
2 (S
EE P
ICTOR
AL)
H = HE
IGH
T FR
OM
FLOO
R T
O
MOU
NTI
NG
HEIG
HT
LINE
(ABO
VE)
H
H
PILO
T HO
LE
4X
12.70
0
.500
M =
MONITOR
SCR
EEN H
EIGH
T
DIVID
ED B
Y 2
PILO
T HO
LE
TO
USE
THIS TE
MPL
ATE:
1. RE
FER
TO
THE
MANUA
L.
2. M
EAS
URE
THE
HEIGHT OF
ONLY
THE
SCRE
EN O
N YO
UR M
ONIT
OR.
3. DETE
RMINE
ERG
ONOM
ICAL
LY CORRE
CT
VIE
WING
HEI
GHT
BY U
SING E
QUA
TION
AB
OVE
(OR
BELO
W).
4. M
ARK
THE
DET
ERMI
NED VA
LUE
FOR H,
O
N T
HE
WA
LL.
5. AL
IGN
MOUN
TING
HEIG
HT L
INE T
O M
ARK
ON TH
E WAL
L. US
ING
A LEVE
L, LE
VEL
TH
E TEM
PLA
TE, THE
N TA
CK IN P
LAC
E.
6. CL
EARL
Y MA
RK T
HE P
OSIT
IONS
FOR
FO
UR P
ILOT
HOL
ES INT
O THE
WA
LL.
7. DRIL
L THE
FOUR P
ILOT
HOLE
S.
OUTL
INE
OF 9"
VERTIC
AL LIFT
SY
STEM
MOUNT
ING
HEIGHT
LINE
:
(OBTA
INED
BY S
OLVING
EQUA
TION B
ELO
W)
MOUNTIN
G HE
IGHT
EQUA
TION
FOR ST
ANDI
NG APP
LICAT
IONS
:
67.5
0 [171
5mm]
MIN
US M
= H
M = M
ONIT
OR'S
SCRE
EN H
EIGHT
DI
VIDED
BY 2
(SE
E PIC
TOR
AL)
H = H
EIGH
T FRO
M FLO
OR T
O
MOUNT
ING
HEIG
HT L
INE (
ABO
VE)
MOU
NTIN
G HEI
GHT
EQ
UATION
FOR
SIT
TIN
G A
PPL
ICAT
ION
S:
52
.00
[132
1mm
] MIN
US
M = H
M =
MONI
TOR
'S S
CRE
EN H
EIG
HT
D
IVIDED BY
2 (S
EE PI
CTOR
AL)
H =
HE
IGHT
FRO
M F
LOOR
TO
MO
UNTI
NG
HEIG
HT
LINE
(ABO
VE)
H
H
TO F
LOOR
H"
(H mm)
PILO
T HOL
E
4X
12.7
00
.500
M =
MON
ITOR
SCR
EEN
HEI
GHT
DIVIDED
BY
2
PILO
T HO
LE
TO
USE T
HIS
TEMP
LATE
:
1. RE
FER
TO T
HE M
ANU
AL.
2. M
EAS
URE
THE
HEIG
HT OF
ONL
Y TH
E
SC
REE
N ON YO
UR M
ONIT
OR.
3. DE
TER
MINE
ERGO
NOM
ICALLY
COR
REC
T
VI
EWI
NG H
EIGH
T BY
USI
NG E
QUA
TION
ABO
VE (OR
BELO
W).
4. M
ARK
THE
DET
ERM
INED
VAL
UE F
OR H,
O
N T
HE W
ALL
.
5. AL
IGN MO
UNTI
NG HE
IGHT
LINE T
O M
ARK
ON T
HE W
ALL.
USING
A LEV
EL, L
EVE
L
TH
E TE
MPLA
TE, T
HEN
TAC
K IN
PLA
CE.
6. CL
EAR
LY M
ARK
THE
POSIT
IONS F
OR
FO
UR PILO
T HO
LES
INTO
THE WA
LL.
7. DR
ILL T
HE F
OUR
PILO
T HO
LES.
OU
TLI
NE
OF 9"
VE
RTI
CAL LI
FT
SY
STEM
MOU
NTING
HEIGH
T LIN
E:
(OBT
AINE
D BY
SOLV
ING
EQU
ATIO
N BE
LOW
)
MOU
NTIN
G HEIGH
T EQU
ATIO
N
FOR
STA
NDIN
G AP
PLIC
ATION
S:
67.5
0 [17
15m
m] M
INUS M
= H
M = M
ONITOR
'S SC
REE
N HE
IGHT
DIVIDED
BY 2
(SE
E PIC
TORAL
)
H = H
EIGH
T FRO
M FLO
OR T
O
MO
UNT
ING
HEIG
HT LIN
E (A
BOV
E)
MO
UNT
ING
HEI
GHT
EQ
UAT
ION
FOR
SITTI
NG
APP
LICA
TIO
NS:
52.0
0 [1
321
mm
] MI
NUS
M =
H
M =
MO
NIT
OR'S
SC
REE
N H
EIG
HT
D
IVID
ED
BY
2 (S
EE
PIC
TOR
AL)
H =
HEIG
HT F
ROM
FLO
OR T
O
M
OUN
TIN
G H
EIG
HT L
INE
(ABO
VE)
H
H
PILO
T HO
LE
4X
12.70
0
.500
M =
MON
ITOR S
CRE
EN HEI
GHT
DIVID
ED B
Y 2
PILO
T HOLE
TO
USE
THIS T
EMPL
ATE
:
1. REF
ER T
O TH
E MA
NUAL
.
2. ME
ASU
RE T
HE H
EIGH
T OF
ONL
Y TH
E
SC
REEN
ON
YOU
R MO
NITO
R.
3. DET
ERM
INE
ERG
ONO
MICA
LLY C
ORR
ECT
VI
EWIN
G HEI
GHT
BY U
SING
EQU
ATIO
N
AB
OVE
(OR
BEL
OW)
.
4. MA
RK T
HE D
ETE
RMIN
ED VA
LUE F
OR H
,
O
N T
HE
WA
LL.
5. AL
IGN
MOU
NTIN
G HE
IGHT
LINE
TO
MAR
K
ON T
HE W
ALL.
USI
NG A
LEVE
L, LEVE
L
TH
E TE
MPLAT
E, TH
EN T
ACK
IN P
LAC
E.
6. CL
EAR
LY MA
RK T
HE P
OSIT
IONS
FOR
FO
UR P
ILOT
HOL
ES INT
O THE
WA
LL.
7. DR
ILL T
HE F
OUR
PILO
T HO
LES.
OU
TLI
NE
OF
9"
VE
RT
ICA
L L
IFT
SY
STEM
MOU
NTIN
G HEIG
HT L
INE:
(OBT
AINE
D BY
SOL
VING
EQU
ATIO
N BELO
W)
MOU
NTIN
G HEI
GHT
EQU
ATIO
N
FOR
STAN
DING
APP
LICAT
IONS
:
67.5
0 [17
15mm]
MIN
US M
= H
M =
MON
ITOR
'S SC
REEN H
EIGH
T
DI
VIDE
D BY
2 (S
EE P
ICTO
RAL)
H = H
EIGHT
FRO
M FL
OOR
TO
MO
UNT
ING H
EIGH
T LIN
E (A
BOV
E)
MO
UNT
ING
HEI
GHT
EQU
ATION
FOR S
ITTI
NG
APP
LICA
TION
S:
52.
00 [
1321
mm
] MI
NUS
M =
H
M =
MO
NIT
OR'
S S
CREE
N H
EIG
HT
D
IVID
ED
BY
2 (S
EE
PICTOR
AL)
H =
HEI
GHT
FROM F
LOOR
TO
M
OUN
TING
HEI
GHT
LIN
E (A
BOVE
)
H
H
½"
(12.8mm)
*
NOTE:
If mounting with
different hardware
than provided, drill
appropriate size holes.
STANDARD
ANCHORAGE TO SHEETROCK WALL
b
Use level, pencil and provided template to
mark ergonomic mounting height.
c
Center punch holes for wall anchors.
d
Drill anchor holes with 1/2" diameter bit*
e
Remove template from wall.
a
Go to "step 1", page 2 to determine ergonomic mounting height, then return to "step b", below.
WARNING: The Wall Mounted 9" Vertical Lift must be securely attached to your wall. Because wall construction
varies widely and your ultimate mounting method is out of Ergotron’s control, it is imperative that you consult
with appropriate local engineering, architectural, or construction personnel to ensure that the 9" Vertical Lift
is mounted properly to handle applied loads.
NO OSHPD
REVIEW REQUIRED








































