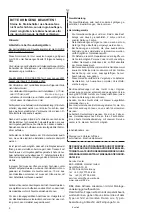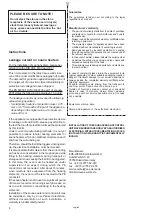
6
Important notes
During the operation of your
sauna system, extremely high
temperatures will occur in the
cabin and especially in the area
around the oven. If assembled
incorrectly, the system will
present a fire hazard. Please
read this installation guide
thoroughly. It is especially
important to consider applicable
dimensions and observe the
following instructions:
l
The sauna oven is intended
only for a supply voltage of
400 V 3 N AC.
l
The installation and connection
of the sauna system and other
electrical equipment must be
done only by a expert. In this
regard it is especially important
to meet the required safety
precautions in accordance with
VDE 0100 v. §49 DA/6 and VDE
0100 part 703/11.92 §4.
l
The minimum height of the
sauna cabin must be 2.10 m
on the inside.
l
Only a sauna oven with the
appropriate heating capacity
may be installed in the sauna
cabin.
l
Air intake and exhaust must
be provided in every sauna
cabin. The air intake vent
must be channeled via shaft,
pipe or similar construction
below the oven. If required,
forced ventilation must be
provided.
l
The exhaust vent is placed on
a suitable wall in the lower
area. The air intake and
exhaust vents may not be
closed.
l
For the adjustment and control
of the sauna oven, one of the
control units mentioned later
must be used. This control unit
must be attached to a suitable
location on the outer wall of the
cabin or the engineering room,
the associated sensor housings
in the interior of the sauna cabin
in accordance with the
installation guide which
accompanies the control units.
l
The cabin lighting must be
installed with the
corresponding mounting, so
that it is splash-proof and able
to withstand a surrounding
temperature of 140° C.
Therefore, only a VDE-
inspected sauna lamp of 40 W
maximum may be installed for
use with the sauna oven.
l
Installation of the sauna
lamp
Because the sauna lamp is a
heat source in itself, the wood
behind the lamp can reach
unacceptable temperatures
when installed in an unfavorable
location. Therefore the position
of the lamp must be chosen so
that the lamp is not in the area
over the sauna heating unit.
l
The sauna system (sauna
oven, control unit, lighting etc.)
may be hard-wired to the po-
wer source only by a locally
certified electrician. All
connecting lines which are on
the inside of the cabin must be
able to withstand a
surrounding temperature of at
least 140°C. For practical
purposes, silicone lines should
be used. If single-wired cables
are used as connecting lines,
they must be protected by fle-
xible metal tubing. The
minimum diameter of the
connecting lines is listed in the
circuit diagrams below.
l
During the installation of the
sauna oven, make certain that
the vertical clearance from the
upper edge of the sauna oven
to the sauna ceiling is at least
130 cm , and that the horizon-
tal (lateral) clearance between
the oven and the cabin wall or
other flammable materials is at
least 10 cm. It is important to
make sure that the floor does
not consist of an easily
flammable material (wood,
synthetic flooring or similar
material). Ceramic tiles or
similar materials are practical
in the area of the sauna.
l
The clearance between the
oven safety grid or recliner
bench and other flammable
materials and the oven must
be at least 10 cm. The safety
grid height must be equal to
the oven height.
l
Caution: Covering of the oven
or not filling stone receptacle
according to directions
constitutes a fire hazard.
l
On the surface of the unit, there
are exposed hot areas which
can burn the user if touched.
l
Do not turn the oven on when
air intake vents are closed.
l
The sauna oven is not
designed for installation or
placement in a niche.
l
Minimum clearances listed in
the following sketches must be
observed!
mi
n
im
u
m 1
3
0
cm
english


























