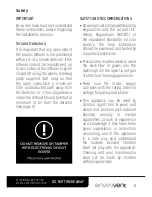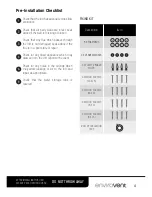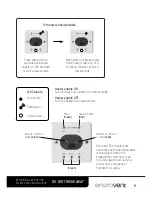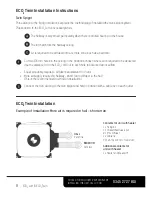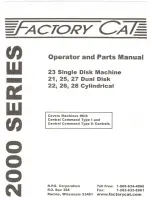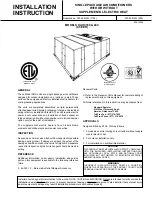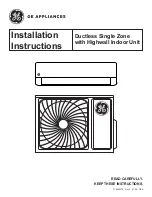
9
ECO
2
Loft & ECO
2
Twin
0345 27 27 810
SHOULD YOU ENCOUNTER ANY PROBLEMS
INSTALLING THIS UNIT, CALL US ON:
ECO
2
Twin Installation Instructions
Twin Spigot
This addition to the fixing instructions explains the methodology of installing the twin spigot system.
This variation to the ECO
2
Loft is necessary where:
The hallway is very small, particularly when there is limited heating in the house
The loft hatch fills the hallway ceiling
Air is required to be diffused into a remote zone, such as a bedroom
Cut two 105mm holes in the ceiling in the positions chosen where air is required to be delivered.
Use the distance from the ECO
2
Loft Unit to each hole to balance/favour airflow:
i. Equal air supply required - diffusers equidistant from unit
ii. More air supply required in hallway - short run to diffuser in the hall
(This is the recommended method of installation)
Connect the flexi ducting to the twin spigot and hold in position with a cable tie on each outlet.
ECO
2
Twin Installation
Example of installation: More air is required in hall - shorter run
HALL
Vent One
BEDROOM
Vent Two
Contents for unit with heater
1 x Fixing kit
1 x Unswitched fuse spur
2 x Mini diffuser
1 x Cable tie
2m x 3m x 100mm Flexi duct
Additional contents for
unit with heater
1 x Heater enable switch



