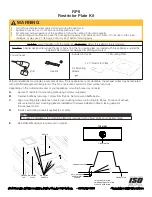
13
Initial Installation
QUALIFIED INSTALLERS ONLY
C
ORNER
I
NSTALLATION
:
The dimensions for installing a fireplace in the corner of a room are given below in Figure 11.
R
AISED
F
IREPLACES
AND
H
EARTHS
:
There are a few options with raised fireplaces: raised with no hearth, raised with a raised hearth, or raised
with a floor level hearth. If the fireplace is 3 inches (76 mm) or more above the floor, a hearth is not
required. This measurement should be taken from the top of the flooring, i.e. the top of the carpet. The
fireplace cannot be placed within 41 inches (1041 mm) of the ceiling. When installing a raised fireplace,
it is imperative that the support stand is strong enough to hold the weight of the fireplace and venting.
12
1
/
16
"
(307mm)
66
1
/
8
"
(1681mm)
42"
(1067mm)
20
7
/
8
"
(530mm)
14
3
/
4
"
(375mm)
19
1
/
2
"
(494mm)
46
3
/
4
"
(1189mm)
14
3
/
4
"
(375mm)
Figure 11. Dimensions for a corner installation.
Figure 12. Raised Fireplace with no Hearth
Figure 13. Raised Fireplace with Floor Level Hearth
Содержание DV42DX
Страница 35: ...35 Parts Diagram Components DV42DX Components November 2004 ...
Страница 37: ...37 Parts Diagram Options 1 2 3 4 5 ...














































