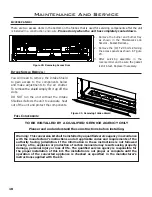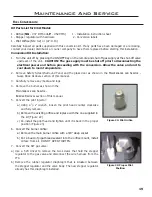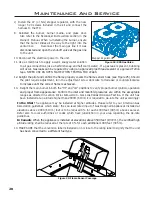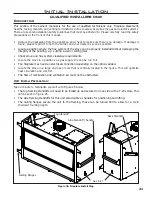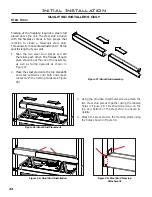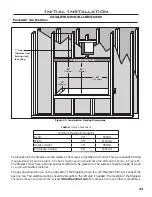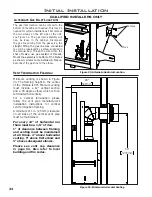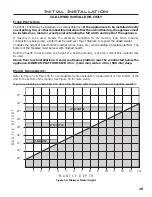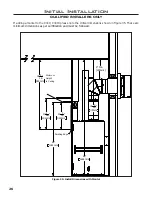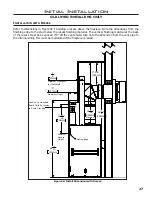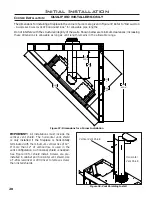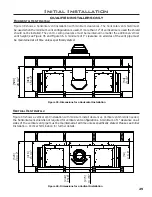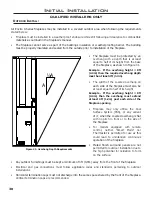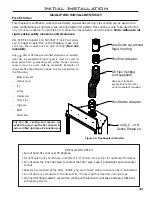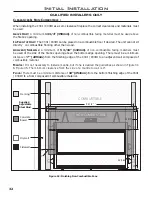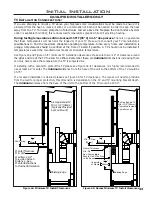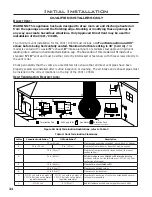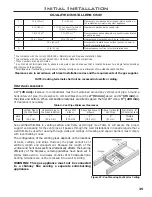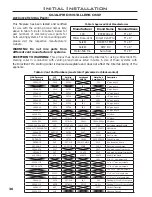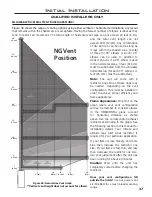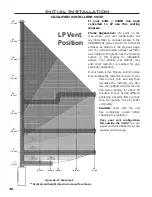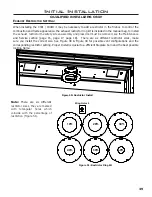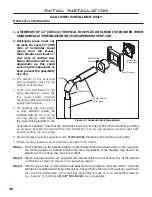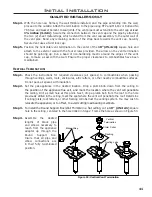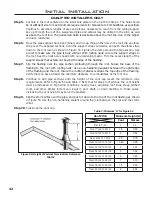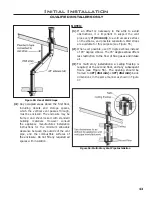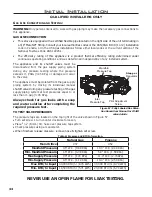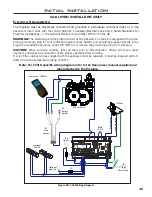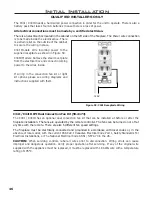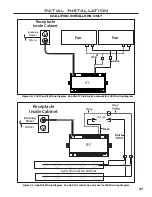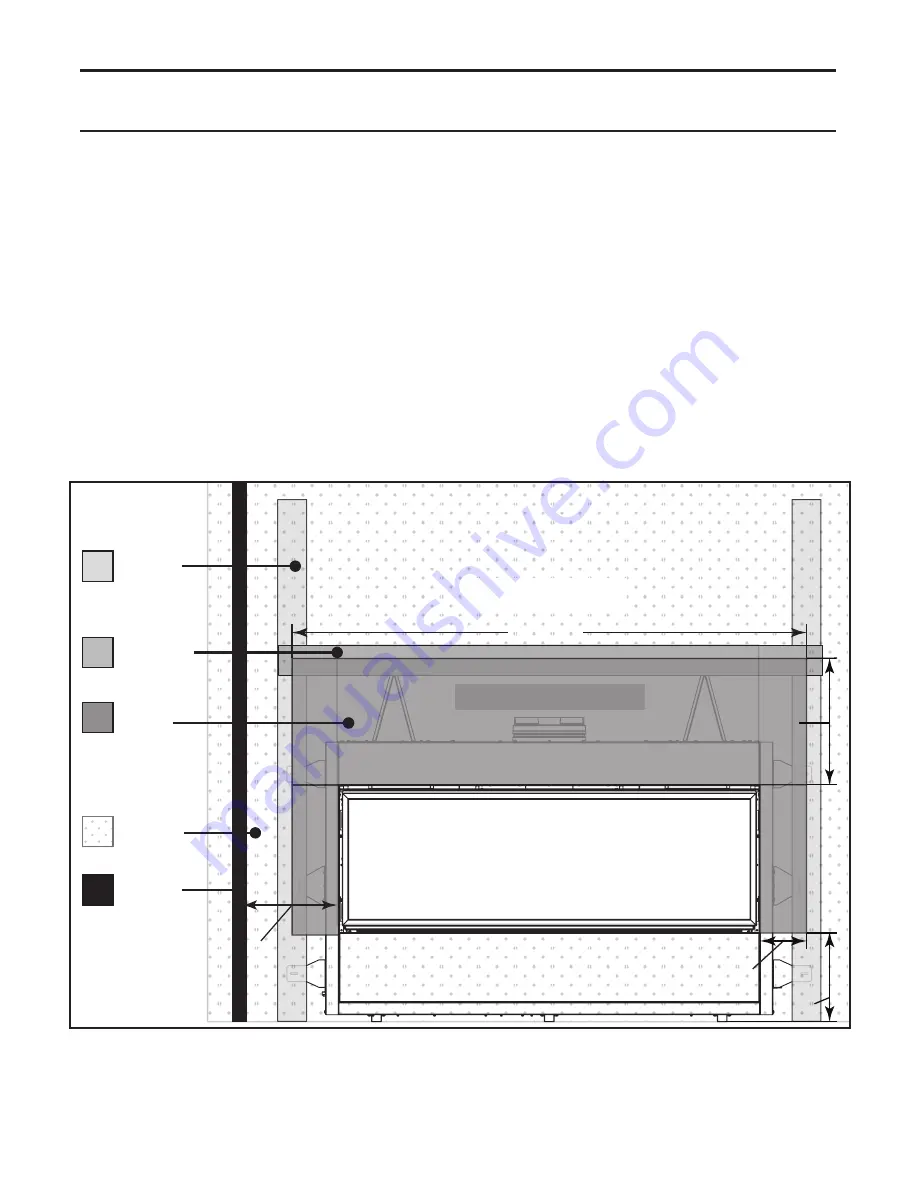
32
Figure 43: Finishing Non-Combustible Zone
c
LeaRances
& n
on
-c
ombustibLe
:
When installing the C34I / C34ID as a zero clearance fireplace the correct clearances and materials must
be used:
a
boVe
u
nit
:
A minimum 13 3/4” (350mm) of non-combustible facing material must be used above
the firebox opening.
i
n
F
Ront
oF
u
nit
:
The C34I / C34ID can be placed on a combustible floor if desired. The unit cannot sit
directly on combustible flooring other than wood.
a
Djacent
/s
iDewaLL
:
A minimum of 5 3/16” (132mm) of non-combustible facing materials must
be used of the side of the firebox opening above the bottom edge opening. There must be a minimum
distance of 7” (229mm)
from the finishing edge of the C34I / C34ID to an adjacent wall composed of
combustible material.
m
antLe
:
It is not necessary to install a mantle, but if one is desired the guidelines as shown in Figure 34
& Figure 35. The minimum clearance from the side of a mantle to wall is 4”.
F
LooR
:
There must be a minimum distance of 10” (254mm)
from the bottom finishing edge of the C34I
/ C34ID to a floor composed of combustible material.
Initial Installation
QUALIFIED INSTALLERS ONLY
56 1/2”
13 3/4”
10”
COMBUSTIBLE
NON COMBUSTIBLE
Framing
MetalStud
Drywall
Concrete
Board
Sidewall
7”
4
5 3/16
Supplied
Adjustable
Steel Stud
Содержание C34I
Страница 55: ...55 Parts Diagram 1 2 3 5 4 10 8 7 9 12 13 14 6 11 15 ...
Страница 57: ...57 Notes ...
Страница 58: ...58 Notes ...

