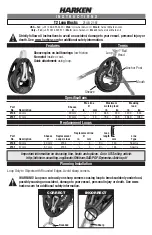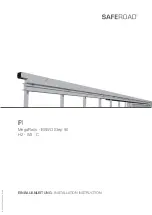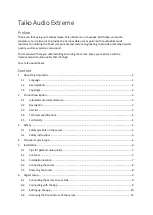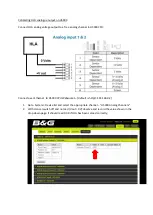
2 INSTALLATION
Therma-Flow
®
PLUS
IOM 09900002
Revision C 08/15/21
© 2021, Encon Safety Products, Inc.
2-1
2
INSTALLATION
2.1 Installation Steps
Complete these steps to install Therma-Flow
®
Plus as described in this section.
1. Ensure the installation requirements are met.
2. Unpack and secure the unit.
3. If applicable, connect the drain.
4. Connect the water supply.
5. If applicable, install the area locator and alarm lights.
6. Connect the electrical supply.
7. Adjust the enclosure doors.
2.2 Installation Requirements
Ensure the following requirements are met before installing Therma-Flow
®
Plus:
•
Location
— The foundation must be level and capable of supporting 2.5 psi
load. Ensure the location has enough space to fit the unit. Ensure the
placement of the unit is such that the area meets the latest American National
Standards Institute Standard Z358.1 for emergency shower and eyewash
equipment.
•
Water Supply
— Your facility must have an uninterrupted supply of potable
water with an 1¼" or 1½" NPT inlet to the unit. The water supply pressure must
be 30 PSI (206.8 kPa) minimum and 80 psi (551.58 kPa) maximum.
•
Drain
(if applicable) — Minimum 4" O.D. drain to accommodate 30 GPM (113.5
LPM) discharge.
•
Electrical
— A 120 or a 240 VAC single-phase electrical connection is
required. Ensure the electrical classification matches the area classification (for
example, Class 1, Div 2). The voltage and the electrical classification specified
on your system can be found on the Encon
®
label located on the main Junction
Box.








































