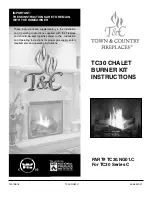
30816-7-0814
Page 6
BUILT-IN FIREPLACE INSTALLATION
Built-In Fireplace Installation
Built-in installation of this fireplace involves installing the fireplace
into a framed-in enclosure. This makes the front of the fireplace
flush with a wall. If installing a mantel above the fireplace, you
must follow the clearances shown in Figure 9. Follow the instruc-
tions below to install the fireplace in this manner.
Frame in rough opening. Use dimensions show in Figure 1 for a
conventional rough opening. Use dimensions shown in Figure 2
for corner rough opening. Be sure to provide gas line for fireplace
and electrical power for optional blower assembly.
1. Attach two nailing flanges to firebox sides with two 10 x 1/2"
screws for each nailing flange.
2. Gas line connections must be made at this time. When facing
the appliance, the gas supply will enter on the right-hand side.
See "Gas Supply" page 11.
3. Insert fireplace into enclosure.
4. Attach nailing flanges to framing with a screw or nail.
5. Finished wall surface will be flush to the leading edge of fire
-
place top and sides.
6. Installation of built-in fireplace is completed.
Figure 2
Figure 3
Figure 1
Rough Opening for Installing in Wall
Rough Opening for Installing in Corner







































