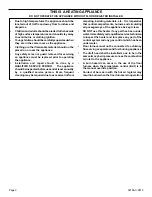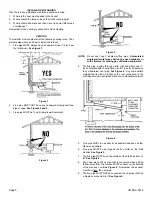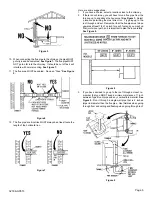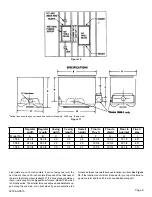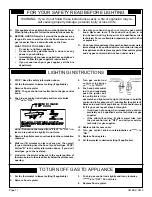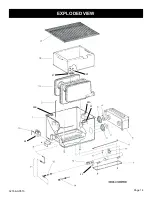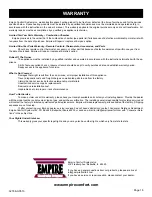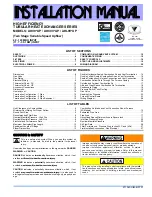
32186-0-0513
Page 2
Specifications
Models
3588
5088
7088
Input BTU/HR
32,500
45,000
65,000
dimensions
Register Length & Width
33 3/4" x 22 3/4"
36 3/4" x 24 3/4"
36 3/4" x 32 3/4"
Casing Length & Width
32" x 20"
34" x 22"
34" x 30"
Overall Length Including Diverter
40"
43 1/2"
45 1/4"
Floor Opening, Length & Width
32 5/16" x 20 5/16"
34 5/16" x 22
5/16"
34 5/16" x 30
5/16"
Height
23"
26"
27"
Minimum Clearance to Combustibles
Top Must Be Open and Clear of ALL OBJECTS and Covering Each Side to:
Nearest Wall
6"
6"
6"
Bottom of Unit for Air
6"
6"
6"
Draft Diverter and Vent Connector
6"
6"
6"
Two Adjoining Sides to Walls to Provide a Walkway
18"
18"
18"
Gas Inlet
Iron pipe Size (N.P.T.)
1/2"
1/2"
1/2"
Inlet to Floor
18 1/2"
20 1/4"
20 1/4"
venting
Floor to Top of Diverter Shield
10 1/2"
12 3/4"
12 3/4"
Center of Flue (Horizontal) to Floor Covering
17 1/4"
18 3/4"
17 3/4"
Size of Flue Collar
4" Dia.
4" Dia.
5" Dia.
Introduction
Always consult your local Building Department regarding regulations,
codes or ordinances which apply to the installation of a floor furnace.
Instructions to Installer
1. Installer must leave instruction manual with owner after instal-
lation.
2. Installer must have owner fill out and mail warranty card sup
-
plied with furnace.
3. Installer should show owner how to start and operate furnace
and thermostat.
Warning:
Any change to this furnace or its control can be dangerous.
this is a heating appliance and any panel, door or guard
removed for servicing an appliance must be replaced prior
to operating the appliance.
General Information
This series is design certified in accordance with American National
Standard Z21.86b-2002 by the Canadian Standards Association
as a gravity type Floor Furnace and must be installed according to
these instructions.
Any alteration of the original design, installed other than as
shown in these instructions or use with a type of gas not
shown on the rating plate is the responsibility of the person
and company making the change.
Qualified Installing Agency
The installation must conform with local codes, in the absence of
local codes, with the National Fuel Gas Code ANSI Z2231*
*Available from the American National Standards Institute, Inc. 11 West 42nd St.,
New York, N.Y. 10018.
state of Massachusetts: the installation must be made by
a licensed plumber or gas fitter in the Commonwealth of
Massachusetts.
Important
All correspondence should refer to complete Model Number, Serial
Number and type of gas.
Notice:
During initial firing of this furnace, its paint will bake out and
smoke will occur. To prevent triggering of smoke alarms, ventilate
the room in which the furnace is installed.
to Conserve Gas: turn off pilot when heater is not in use.
The flue pipe diameter must be as large as the flue collar on the
draft diverter and run as directly as possible to the chimney at least
1/4" rise per foot of run properly supported by metal straps, and enter
the chimney so the end of the flue pipe is flush with the inner wall
of the chimney. Any flue pipe passing through walls and roof must
be "B" type vent. The chimney must extend at least two feet above
the roof and any object or building within 10 feet of the chimney.
The flue pipe must NOT have any open tees or be connected to
the chimney of an existing fireplace.



