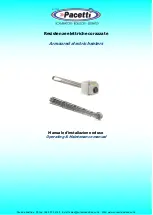
INSTALLER:
Leave this manual with the appliance.
CONSUMER:
Retain this manual for future reference.
WARNING
FIRE OR EXPLOSION HAZARD
Failure to follow safety warnings exactly
could result in serious injury, death, or
property damage.
— Do not store or use gasoline or other
flammable vapors and liquids in the
vicinity of this or any other appliance.
— WHAT TO DO IF YOU SMELL GAS
• Do not try to light any appliance.
• Do not touch any electrical switch; do
not use any phone in your building.
• Leave the building immediately.
• Immediately call your gas supplier
from a neighbor’s phone. Follow the
gas supplier’s instructions.
• If you cannot reach your gas supplier,
call the fire department.
— Installation and service must be
performed by a qualified installer,
service agency or the gas supplier.
This appliance may be installed in an
aftermarket, permanently located,
manufactured home (USA only) or mobile
home, where not prohibited by local codes.
This appliance is only for use with the type
of gas indicated on the rating plate. This
appliance is not convertible for use with
other gases, unless a certified kit is used.
This fireplace is design
certified in accordance
with American National
Standard/CSA Standard
ANSI Z21.88/CSA 2.33
and by Underwriters
Laboratories as a Direct
Vent Gas Fireplace
Heater and shall be
installed according to
these instructions.
GAS-FIRED
UL FILE NO. MH30033
HOT GLASS
DO NOT TOUCH
NEVER
WILL
CAUSE BURNS.
GLASS
UNTIL COOLED.
ALLOW CHILDREN
TO TOUCH GLASS.
DANGER
A barrier designed to reduce the risk of burns from the
hot viewing glass is provided with this appliance and shall
be installed for the protection of children and other at-risk
individuals.
(SEE HOMEOWNER MANUAL FOR OPERATING INSTRUCTIONS)
DIRECT VENT
ZERO CLEARANCE GAS
FIREPLACE HEATER SERIES:
DVCT50CBP95(N,P)-1
INSTALLATION INSTRUCTIONS
Содержание DVCT50CBP95-1
Страница 33: ...38267 1 0319 Page 33 This page is intentionally left blank...
Страница 45: ...38267 1 0319 Page 45 Date Dealer Name Service Technician Name Service Performed Notes APPLIANCE SERVICE HISTORY...
Страница 46: ...38267 1 0319 Page 46 Date Dealer Name Service Technician Name Service Performed Notes APPLIANCE SERVICE HISTORY...


































