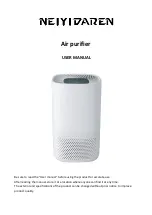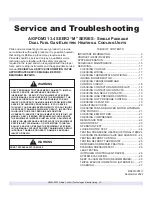
7
geneRAL pRODUCT InfORMATIOn
Ceiling
w
all
w
all
4” Minimum
10”
Minimum
6”
Min.
figure 2 Minimum Service Clearances
figure 3 Mounting Template
S1CV/
S1HV
or
Model
Max.
Length
equivalent
feet
Max.
Lift
Max.
Trap
Height
Liquid
Line
Suction
Line
“H”
“p”
O.D.
O.D.
09
100’
(30 m)
35’
(11
m)
20’
(6 m)
1/4"
1/2"
12
1/4"
1/2"
18
3/8" 5/8" *
24
3/8" 5/8" *
30
3/8"
3/4"
36
3/8"
3/4"
* Bush down at air handler
• Use dual point electrical connection with electric heat.
• Position unit as close as possible to center (left-to-
right) of wall. Grille on unit front must be accessible for
servicing.
• Allow for service and proper air distribution, position as
close to center (left to right) of wall. Minimum distance
from ceiling is stated on template provided with unit.
Cabinet left and right end caps must be accessible for
removal without obstruction. See Figure 2
.
Site preparation
• Mount unit plumb and level to vertical surface to
prevent unit vibration and noise.
• Mount unit directly to smooth surface such as wallboard
or similar material.
• Mounting to masonry block wall,provide smooth
barrier between unit and masonry block surface to
absorb potential vibration and prevent formation of
condensation on the wall.
nOTICe
If excessive noise or vibration from unit mounted to
masonry block wall, verify unit is plumb and level. If
noise or vibration persists, contact distributor.
• Piping may be roughed in before wallboard or panels
are placed in new construction. PvC pipe (3” or 4”
I.D.) may be used as pipe chase.
Installation Considerations
• Determine best location for mounting unit for room air
circulation.
• locate outdoor and indoor units as close together as
possible.
• Determine wiring, drainage and piping placement.
• Insure interconnect tubing is within listed limits. See
Table 1.
Table 1
- Tubing Specifications - Both Tubes
Insulated







































