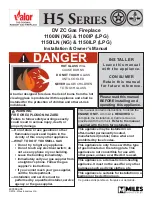
32
Element4 Gas Fireplaces Rev #01272020
www.European
Home
.com
ENCLOSING the FIREPLACE
MINIMUM AREA REQUIRED FOR Club 240H F
Letter Inches Millimeters
A
18 11/16
475
B
110 5/16
2802
C
41 15/16
1064
Fro
nt s
tan
doff f
ram
e ag
ain
st f
ron
t w
all
When enclosing the Club 240H F fireplace there is a minimum clear area which must be maintained. Nothing except the Club 240H
F may be within this area. When enclosed, the Club 240H F is centered between the left and right enclosing walls. This minimum
area
MUST BE DEFINED BY NON-COMBUSTIBLE MATERIAL
. The
inside
of the enclosing walls (including any necessary framing) may be
no less than the distances (A, B and C) shown above.
Your installation
will
use more than this minimum cabinet space in order to accommodate controls, venting, air openings, etc. We
recommend that the fireplace be set into its final location before building the enclosure.
Figure 47
Содержание Club 240H C
Страница 2: ......
Страница 70: ...70 Element4 Gas Fireplaces Rev 01272020 www EuropeanHome com APPENDIX TWO ProControl Error Codes...
Страница 71: ...71 Element4 Gas Fireplaces Rev 01272020 www EuropeanHome com APPENDIX TWO ProControl Error Codes con t...
Страница 77: ...77 Element4 Gas Fireplaces Rev 01272020 www EuropeanHome com NOTES...
Страница 79: ......
















































