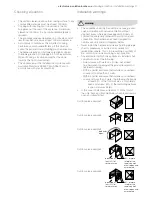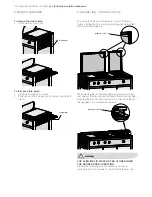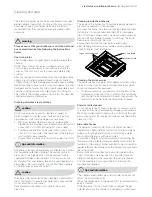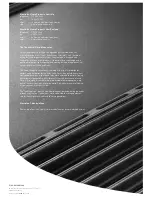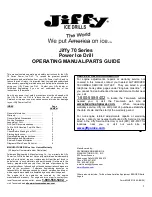
electrolux e:volution barbecue
choosing a location / installation warnings 17
• The vertical clearance above the cooking surface to any
combustible materials must be at least 1000mm.
• Cooking with roasting hood closed vents the hot
flue gases out the rear of the appliance. A minimum
clearance of 450mm to any combustible materials is
required.
• The appliance requires clearance on both sides and at
rear for ventilation, ensure at least 100mm clearance.
• Avoid windy conditions as this will affect cooking
performance and burner efficiency. If this situation
cannot be avoided some shielding may be necessary.
• The barbecue grills and hotplates are slightly sloped
to enable grease & oil drainage into front receptacles.
When choosing a location ensure that the slope
towards the front is maintained.
• This appliance must be installed in accordance with
Australian Standards AS4557 and AS5601 and in
accordance with your local authority.
Choosing a location
warning
• This appliance shall only be used in an above ground,
open air situation with natural ventilation without
stagnant areas, where gas leakage and products of
combustion are rapidly dispersed by wind or natural
convection. This barbecue has been designed for
outdoor use only. Refer to diagrams below.
• Never install this barbecue inside any building, garage,
shed or breezeway or inside a boat, caravan or
recreational vehicle. This is to prevent the possibility of
fire, carbon monoxide poisoning or asphyxiation.
• Any enclosure in which this appliance is installed shall
comply with one of the following:
– An enclosure with walls on all sides, but at least
one permanent opening at the ground level and no
overhead covering.
– Within a partial enclosure that includes an overhead
cover and no more than 2 walls.
– Within a partial enclosure that includes an overhead
cover and more than 2 walls, the following shall apply:
– at least 25% of the total wall area is completely
open and at least 30% of the remaining wall area
is open and unrestricted
• In the case of balconies, at least 20% of the total of
the side, back and front wall areas shall be and remain
open and unrestricted.
Outdoor area example 1
Outdoor area example 2
Outdoor area example 3
Outdoor area example 4
Outdoor area example 5
Installation warnings
both ends
open
open side at
least 25% of
total wall area
30% or more
in total of the
remaining wall
area is open and
unrestricted
open side at
least 25% of
total wall area
30% or more
in total of the
remaining wall
area is open and
unrestricted















