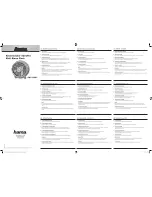
If the mains wires are being brought along the surface:
(a) position the mounting plate so the cable trunking is
as shown in
Figure 4
.
(b) the mounting plate has a removable section, take
it out to interface directly with 25mm conduit as shown
in
Figure 5
. If interfacing to 16mm conduit carefully cut
around the marked section, leaving the top intact and
replace the section. (If you are not using surface wiring,
the removable section must be left in place for electrical
safety reasons).
There are two other positions which are also suitable for
the surface wiring to enter (and exit) the Alarm, one next
to the removable section and another directly opposite.
5.
Carefully align the mounting plate and screw into
place. Connect the wires to the terminal block. With
recessed wiring, ensure the rear gasket seals around the
edge of the hole in the ceiling or wall. This is to prevent
air draughts affecting the smoke/heat entering the
Alarm. If the hole is too large or the Alarm does not seal
it, it should be sealed with silicone rubber or equivalent.
6.
Carefully line up the unit on the base and slide on.
7.
Press and hold the test/hush button for 10 seconds. The
horn will sound. On release of the test button the local alarm
will stop sounding immediately and the interconnected
Alarms will stop sounding a few seconds later.
8.
Connect the mains power to the alarm circuit. Check
the green light is on.
9.
Attach the
‘Smoke Alarm’
identification label provided
to the distribution board to identify the alarm circuit.
10.
Attach the
‘Mains Smoke / Heat Alarms’
label
provided on or near the distribution board and write in
date installed and the number of Alarms on the circuit.
Ensure the Alarm operates correctly - see “
TESTING &
MAINTENANCE
” section on page 2.
15
REMOVEABLE
TRUNKING DOOR FOR
Figure 4
Figure 5


































