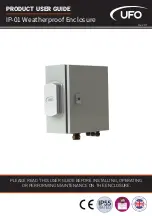
18
Mounting and Operating Instructions Fire-Resistant Cabinet Type US-S ESF30
40071860245 (B) February 2020 www.ceag.de
9 Setup and installation US-S ESF30 SOU5, SOU3, SOU2, SOU1
The unit is mounted with the included anchor screws, rated
for concrete walls at strength class C20/25 to C50/60 or ma-
sonry walls made with lime sand stone, solid, and perforated
stone bricks, and solid kiln bricks. The anchor screws are
approved for installation in cracked and non-cracked concrete.
9.2 Feeding the cables
After the enclosure is mounted on the wall, the cables are
individually guided through the appropriate opening on the
top. This involves first feeding the cables through the fire
protection foam between the exterior and interior enclosure.
Double diaphragm bushings ensure that the interior cable
lead-throughs are securely sealed.
9 Setup and installation
US-S ESF30 SOU5, SOU3, SOU2, SOU1
9.1 Wall-mounted installation
Only the dowels or anchor screws described in the "General
construction code approval" must be used for a wall-mounted
installation. The wall on which the distribution cabinet will be
installed must have sufficient load-bearing capacity. In this
case, the fire resistance of the load-bearing walls should be
at least as high as those of the distribution cabinet.
Using the included anchor screws, the US-S ESF30 can be
effortlessly screwed to the enclosure with the attachment
holes - in cracked concrete and non-cracked concrete.
A clearance of at least one meter must be maintained bet-
ween the fire protection distribution cabinet in low-voltage
operating mode and adjacent utilities, such as gas or water.
In the proximity of doors, a clearance appropriate for the door
swing must be maintained.
210
95
ø1
0
1. Mark location
2. Drill
3. Secure with screws
Dimensions of hanging openings
Detailed installation drawing



































