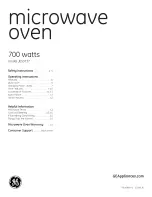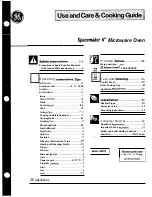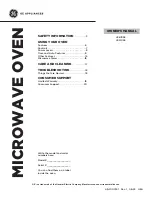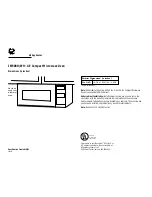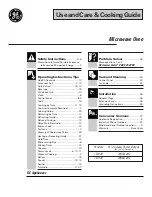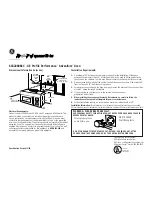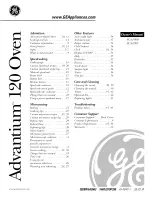
Step 5:
Make sure that the storage base assembly has been
set level and square. Adjust as required while the mortar is
still wet.
Make a final inspection of all contact joints in the
storage base assembly to be sure they are properly sealed.
Fill any and all gaps in the assembly as necessary, with the
approved mortar.
Step 6:
The ISO’ven comes with an eight inch (8”) thick
support beam assembly, a four piece component group
that is to be assembled on top of a steel lentil, (in front as
shown) set on the side walls of the storage base.
The support beam assembly consists of two long
beams and two short support beam side pieces.
The two long support beams are identical in shape,
size and length, equal to the width of the ISO’ven model
that they serve.
The support side pieces are designed to sit on
the storage base side walls between the front and the back
support beams. Each of the support side pieces is designed
specifically for its own side of the unit. When properly set,
each support side piece fits flush with the outside face of the
storage base sidewall so that its interior bottom edge aligns
with the interior angle of the storage base side wall that it
sits on. (Figure 5)
It is necessary to place a steel angle, supplied by
the customer, minimum 4”x 4”x 3/8” across the front face
of the two sided opening before building the oven assembly.
(Figure 4)
One support beam sits flush with the front of the storage
base, spanning the storage base opening. Properly placed,
the second long support beam is to sit on top of the storage
base back wall and flush with it . These components both sit
on their narrow base so that their beveled face points down
and into the storage base interior. (Figure 5)
Be sure to mortar all support beam components to
the top surfaces of the storage base.
Mortar the contact surfaces of each support side
component where it meets the front and back support beam
assembly components.
Step 7:
Place the shelf pieces, # 91 & # 21 on top of the
support beam assembly or client designed base so that the
edge sits flush with the back walls. Morter into place.
IMPORTANT: If the ISO’ven base is utilized, client
should trim shelf to no more than 9” in front of unit
without adding support to ledge from underneath.
(Figure 7)
Step 8:
Set the back wall of the Isokern material flush with
the rear of the shelf unit in a bed of Earthcore mortar ensuring
6
Assembly Instructions - Optional Base continued
BEAM
FRONT SUPPORT
ON FRONT OF BOX
MORTAR STEEL LENTIL
FIRST, SIDE
SUPPORT IN
PLACE
Figure 4
Figure 5

















