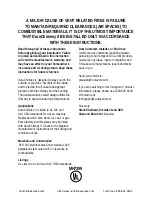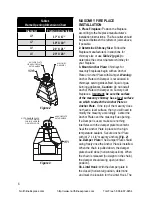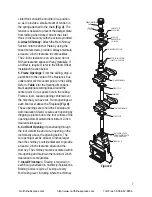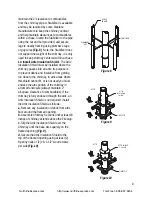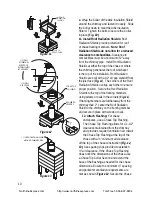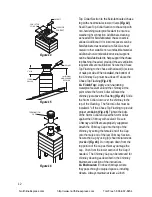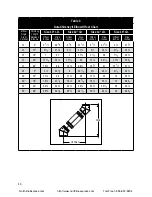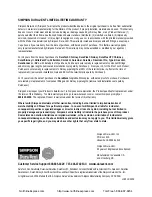Отзывы:
Нет отзывов
Похожие инструкции для DuraChimney II

Prestige
Бренд: FALMEC Страницы: 52

AW 260-170
Бренд: Gaggenau Страницы: 124

Glide EGL-E30AS
Бренд: Zephyr Страницы: 21

Pinelio
Бренд: GLOBALO Страницы: 60

Milano Wall
Бренд: Zephyr Essentials Страницы: 7

DV-SMC9
Бренд: V-ZUG Страницы: 24

TALIKA DGC A80
Бренд: Faber Страницы: 16

GK17TIYSZ
Бренд: V-ZUG Страницы: 7

down draft
Бренд: FALMEC Страницы: 76

Pisa ZPI-E30AG
Бренд: Zephyr Страницы: 48

R130 / PX10-U30
Бренд: XtremeAIR Страницы: 12

K-AIR
Бренд: Faber Страницы: 96

ZC622
Бренд: Caple Страницы: 24

HHX7030
Бренд: Haier Страницы: 36

HHX3030
Бренд: Haier Страницы: 36

HHX6130
Бренд: Haier Страницы: 36

HHX2030
Бренд: Haier Страницы: 14

DI9993-M
Бренд: AEG Страницы: 48


