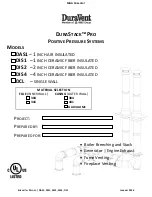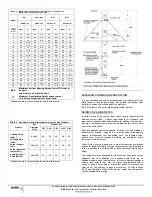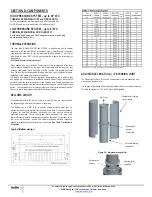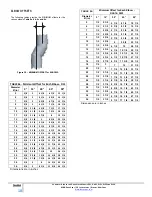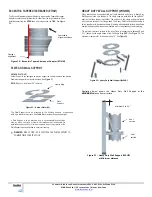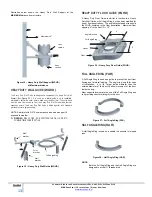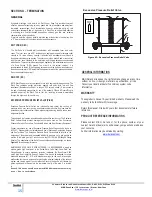
4
S
UBMITTAL
R
ECORD
FOR
D
URA
S
TACK
M
ODELS
DCL,
DAS1,
DIS1,
DIS2
AND
DIS4
M&G
D
URA
V
ENT
|
10
J
UPITER
L
ANE
|
A
LBANY
,
N
EW
Y
ORK
www.duravent.com
TABLE 4
Maximum Vertical Spacing between ANY Guide / Supports and
Maximum Freestanding above the Roof
MODEL
DCL
DAS1 / DIS1
DIS2
DIS4
HEIGHT (ft)
HEIGHT (ft)
HEIGHT (ft)
HEIGHT (ft)
Flue
Diameter
Ø
(in)
MVS* H* MVS* H* MVS* H* MVS* H*
5
20
8' 6"
20
7' 3"
20
6' 6"
20
5' 9"
6
20
9' 6"
20
8' 3"
20
7' 6"
20
6' 9"
7
20 10' 20 8'
9" 20 8'
3" 20 7'
8
20
10' 9"
20
9'
20
8' 6"
20
7' 3"
9
20 11'
6" 20 9'
3" 20 8'
9" 20 7'
6"
10
20 12' 20 9'
6" 20 9' 20 7'
9"
11 20 12'
6"
20 9'9" 20 9'
3" 20 8'
12 20 13' 20 10' 20 9'
6" 20 8'
3"
13
20
13' 6"
20
10' 3"
20
9' 9"
20
8' 6"
14
20 14' 20 10'
6" 20 10' 20
9'
16
20
14' 6"
20
11'
20
10' 6"
20
9' 6"
18
20 15' 20 11'
6" 20 11' 20 10'
20 20 15' 20 12' 20
11'
6"
20
10'
9"
22
20 15' 20 12'
3" 20 11'
9" 20 11'
24
20 15' 20 12'
9" 20 12'
3" 20 11'
6"
26 20 15' 20 13' 20
12'
6"
20 12'
28
20 15' 20 13'
6" 20 13' 20 12'
3"
30
20 15' 20 13'
9" 20 13'
6" 20 12'
9"
32
20 15' 20 14'
3" 20 13'
9" 20 13'
3"
34
20 15' 20 14'
6" 20 14'
3" 20 13'
6"
36 20 15' 20 15' 20
14'
6"
20
13'
9"
MVS*
Maximum Vertical Spacing between two (2) Guides or
Support
and Guide in a Vertical Position
H**
Maximum Freestanding Height above the roof.
This limited height is due to wind loads.
Dimensions are in inches (diameter) and feet (distance)
TABLE
5
–
maximum
Horizontal
Spacing
between
each
Guide
/
Support
Product
Flue
Diameter
Ø
(in)
Distance
(ft)
DCL
DAS1
DIS1
DIS2
DIS4
Half
Angle
Ring
(HAR)
/
Full
Angle
Ring
(FAR)
/
Anchor
Support
(AP)
/
Anchor
Plate
with
Length
(APL)
/
Heavy
Duty
Wall
Guide
(HDWG)
5
to
12
23
23
19
16
12
14
to
24
19
19
16
14
10
26
to
36
15
15
13
11
8
Dimensions are in inches (diameter) and feet (distance)
EXTERIOR CORROSION PROTECTION
It is recommended to apply an exterior grade high heat paint to any
plate supports, full/half angle rings, wall guides, aluminized outer
walls for corrosion protection against the elements.
EX: Rust-Oleum V200 series High Heat Industrial Aerosol
SEISMIC REQUIREMENTS
In certain areas of the country, local codes contain requirements to
address seismic risks. Seismic requirements for chimneys and
grease ducts usually include specifications for additional “sway bars” /
bracing, or similar devices in order to help stabilize the system in the
event of an earthquake.
Specific guidelines (including spacing, location, size and method of
attachment of bracing / sway bars or other devices for addressing
seismic requirements vary depending upon the adopted code,
seismic zone, duct size, location in building, etc. and are not within
the scope of this document.
Consult with a design professional in order to determine compliance
options for these potentially complex requirements when this product
is to be installed in a building where these additional requirements
apply.
The support methods described in this document have been proven
adequate (via UL certification) for locations where there are no
additional seismic zone requirements. In order to address additional
seismic requirements they may be further supplemented with a
variety of generic sway bars or braces that attach to or around the
outer wall of the chimney / grease duct system. Full Angle Rings
(FAR) and Half Angle Rings (HAR) may be included as components
of such supplemental bracing.

