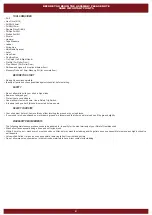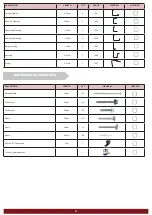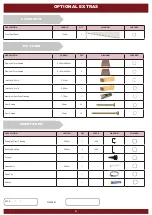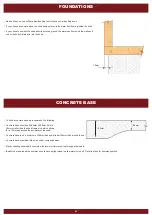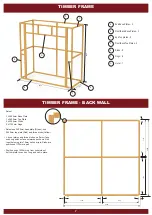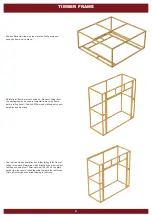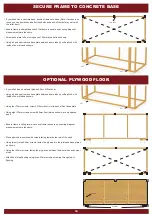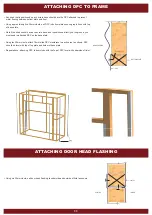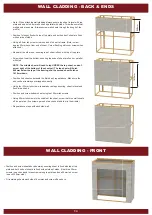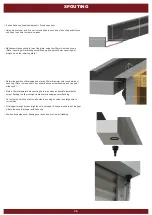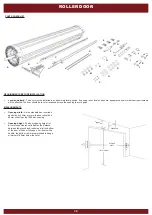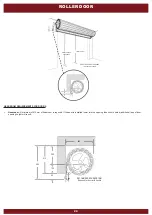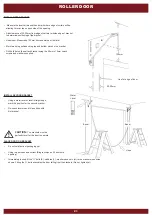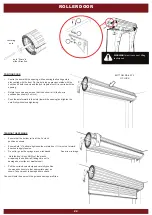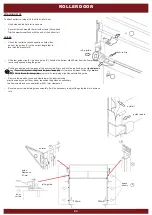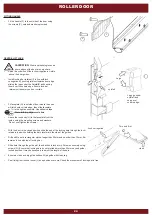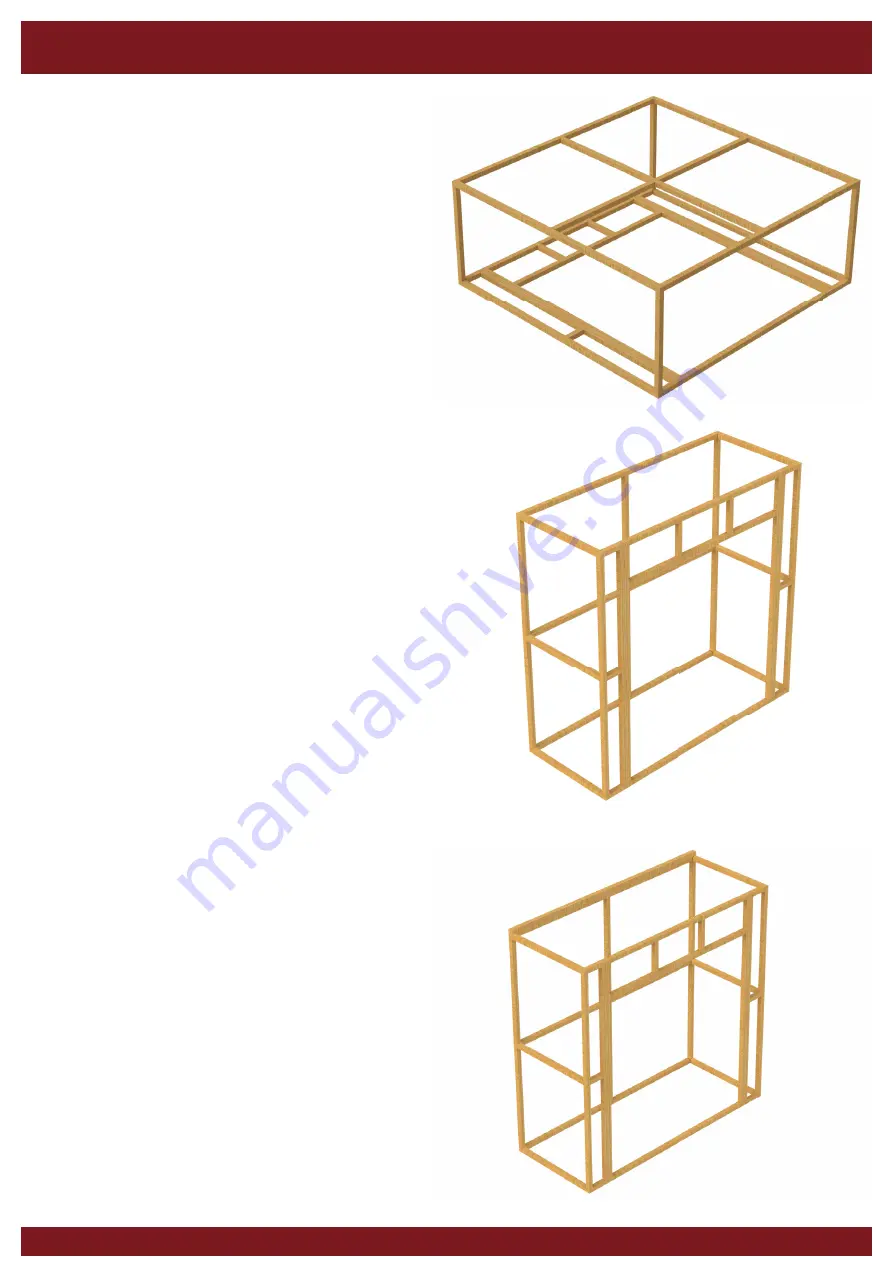
9
9
9
TIMBER FRAME
9
• Position Back wall frame on top of plates. While someone
supports frame, nail in place.
• Carefully roll frame over onto its base. (Pieces of timber from
the packaging may be used to temporarily brace the frame
before rolling it over). Position 910mm end wall nogs at correct
height and nail in place.
• The roof can slope either direction, either falling to the front or
falling to the back. Determine which direction you want the roof
to slope and using four 75mm nails, nail 45 x 45 H1 top plate
packer to either front or back top plate to create the roof slope.
(Note all instructions show roof sloping to the front)


