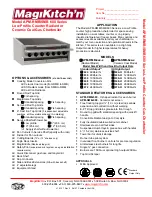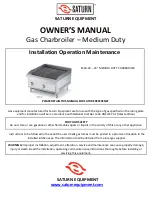
11
Boilers connecting to gas vents or chimneys, vent
installations shall be in accordance with “Venting of
Equipment”, of the National Fuel Gas Code, ANSI Z223.1/
NFPA 54, or applicable provisions of local building codes.
Check Your Chimney
It must be clean, right size, properly constructed and in
good condition.
Chimney Sizing
Chimney sizing, and vent installation must be in accordance
with the National Fuel Gas Code, ANSI Z223.1/NFPA 54, or
applicable provisions of local building codes.
This is a high efficiency boiler with low stack temperature.
Following recommendations are in addition to requirements
of the National Fuel Gas Code.
1. Type B double wall vent pipe is recommended for
vent connector. Single wall vent connectors should
not be used unless following conditions are true:
a) Except for basement, boiler is not installed in
unheated space.
b) Total horizontal portion of vent connector, not
including elbows is less than 5 feet in length.
2. Outside chimneys (i.e. chimneys exposed to
outdoors below roof line) should not be used unless
they are:
a) enclosed in a chase, or
b) lined with type B vent pipe, or listed flexible
vent liner, or other certified chimney lining system.
3. Where possible it is recommended to common vent
boiler and water heater.
4. For multiple boiler installations, consult boiler
manufacturer for venting recommendations.
Connecting The Vent Damper And Vent Connector
Refer to Dimensions, page 2 for size and location of
vent (flue opening).
NOTICE
Damper blade on furnished vent damper has 1/2
square inch hole (approximately 3/4” diameter).
Boilers equipped with intermittent ignition, hole
should be plugged by using plug supplied with vent
damper.
1.
Position furnished vent damper on top of flue outlet
collar. Fasten damper securely to flue outlet collar with
sheet metal screws. Verify damper blade has clearance
to operate inside of diverter. Do not modify either draft
diverter or vent damper during installation.
As An Option
Damper may be installed in a horizontal or
vertical position, closer to flue outlet collar
preferred. See Figures 7, 8 and 9, and Vent
Damper Instructions.
2.
Install vent damper to service only single boiler for
which it is intended. Damper position indicator shall be
in visible location following installation. Locate damper
so it is accessible for servicing.
3.
Damper must be in the open position when appliance
main burners are operating.
4.
Boiler is equipped with factory wired harness that plugs
into vent damper.
5.
Slope pipe up from boiler to chimney not less than 1/4”
per foot.
6.
Run pipe as directly as possible with as few elbows as
possible.
7.
Do not connect to fireplace flue.
8.
End of vent pipe must be flush with inside face of
chimney flue. Use a sealed-in thimble for chimney
connection.
Sections of vent pipe should be fastened with sheet
metal screws to make piping rigid. Horizontal potions of
vent system must be supported to prevent sagging. Use
stovepipe wires every 5’ to support pipe from above. If
vent pipe must go through crawl space, double wall vent
pipe should be used. Where vent pipe passes through
combustible wall or partition, use ventilated metal thimble.
Thimble should be 4 inches larger in diameter than vent
pipe.
Minimum Vent Pipe Clearance
Wood and other combustible materials must not be closer
than 6” from any surface of single wall metal vent pipe.
Listed Type B vent pipe or other listed venting systems
shall be installed in accordance with their listing.
CHIMNEY AND VENT PIPE CONNECTION












































