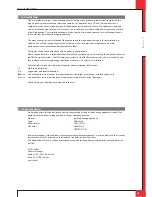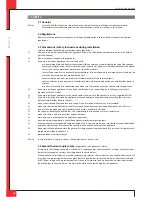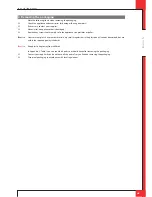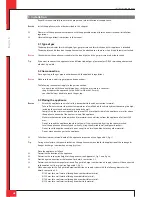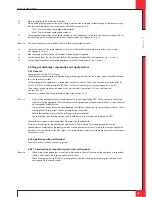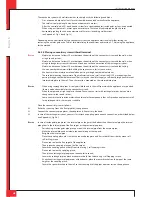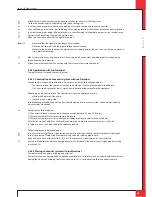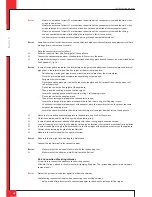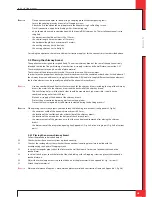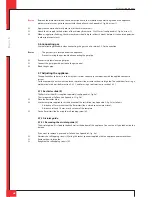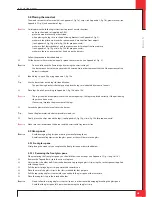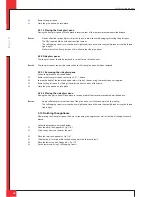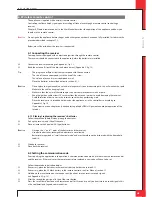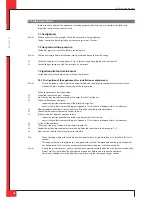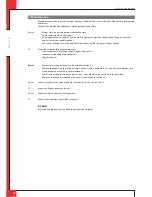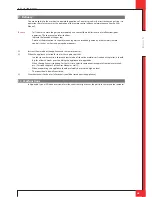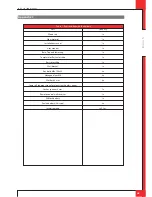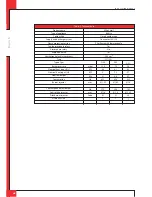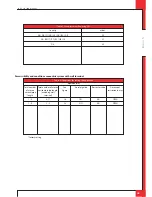
English
I NS TAL L ATI O N MA N U A L
!Caution
-
Maintain a distance of at least 50 mm between the outside of the concentric system and the walls, when
using a round system;
-
Maintain a distance of at least 23 mm between the outside of the concentric system and the walls, when
using a rectangular system; this distance is fixed due to the construction of the rectangular system;
-
Maintain a distance of at least 50 mm between the outside of the concentric system and the ceiling;
-
Use non combustible material for building the concentric in, for instance, a cove;
-
Use heat-resistant insulation material when passing through combustible material.
!Caution
Some heat-resistant insulation materials contain volatile components that will spread an unpleasant smell for a
prolonged time; these are not suitable.
Place the concentric system as follows:
Ø
Build the system up from (the flue spigot of) the appliance.
Ø
Connect the concentric pipe pieces, the adapter and, if necessary, the bends.
Ø
In case of the rectangular system, you must first attach a coupling piece on each connection, as described below
(see Appendix 3, fig. 3d):
!Caution
In case of rectangular pipe pieces, the internal pipe is longer at the bottom than the external pipe; the internal
pipe glides in the internal pipe of the flue spigot or the previous pipe piece;
-
For reducing a rectangular pipe piece, unscrew the internal pipe from the external pipe;
-
Make the internal pipe and external pipe equally long at the top end;
-
Retighten the internal pipe;
-
Place the coupling piece plus seal on the reduced pipe piece and fix it at both front sides by means of 2
self-drilling screws.
-
Place a red seal on the flue spigot of the appliance;
-
Then, place the coupling piece on the flue spigot;
-
Secure the coupling peace at both front sides using 2 self-tapping screws;
-
Place a red seal on the coupling piece;
-
Then place a rectangular pipe piece or an adapter to round;
-
Secure the rectangular pipe piece or adapter at both front sides using 2 self-tapping screws;
-
At each next rectangular pipe piece or at the adapter, place the spacer brackets on the pipe at the same
height as the coupling piece;
-
Secure the spacer brackets to the wall, so that the weight of the pipes does not rest on the appliance.
Ø
Attach the first round concentric pipe piece to the adapter using 4 self-drilling screws.
Ø
On this connection, apply a clip binding with silicon sealing ring.
Ø
In case of round pipe pieces, attach a clip binding with silicon sealing ring to each connection.
Ø
Use a self-tapping screw to fix the clip binding to the pipe on locations that cannot be reached after installation.
Ø
In case of round pipes, apply sufficient brackets, so that the weight of the pipes does not rest on the appliance.
Ø
Determine the remaining length of the roof terminal.
Ø
Make sure the roof terminal has the right dimensions.
!Caution
Make sure that the right insertion length is maintained.
Ø
Connect the roof terminal to the concentric pipes.
!Caution
-
Make sure that the universal tile fits well with the surrounding tiles;
Ø
-
Make sure that the adhesive plate fits well onto the flat roof.
5.4.4 Connection of existing chimney
It is possible to connect the appliance to an existing channel.
A flexible SS pipe is placed in the chimney for discharging flue gases. The surrounding space is used to supply
combustion air.
!Caution
Protect the gas control and pipes against dirt from the chimney.
The following requirements apply when connecting to an existing chimney:
-
only possible after placement of a concentric adapter to round on the rectangular flue spigot;
UK
Содержание G20
Страница 28: ...E n g l i s h INSTALLATION MANUAL UK A C B C 38c 1461 A B 38c 1 462 3a 2 3b 3c ...
Страница 31: ...E n g l i s h INSTALLATION MANUAL UK L N 38c 1467 38p 0022 38p 0023 38p 0028 38p 0036 8 6 9 7a 7b ...
Страница 32: ...E n g l i s h INSTALLATION MANUAL UK E 38p 0029 A B C D A 38p 0030 B 38p 0031 10a 10b 10c ...
Страница 33: ...E n g l i s h INSTALLATION MANUAL UK C 38p 0032 D 38p 0033 E 38p 0034 10d 10e 10f ...
Страница 34: ...E n g l i s h INSTALLATION MANUAL UK 38p 0035 38p 0062 10g 10h ...
Страница 36: ...E n g l i s h INSTALLATION MANUAL UK 38p 0061 38c 1472 A 38p 0038 A B 38p 0037 38p 0179 12 12a 12b 13 14 15 ...
Страница 37: ...E n g l i s h INSTALLATION MANUAL UK 38p 0181 5mV 38p 0182 20mm 25mm 38c 1471 1 16 17 18 ...
Страница 38: ...E n g l i s h INSTALLATION MANUAL UK ...
Страница 39: ...E n g l i s h INSTALLATION MANUAL UK ...
Страница 40: ...E n g l i s h DRU Verwarming B V The Netherlands Postbus 1021 NL 6920 BA Duiven Ratio 8 NL 6921 RW Duiven UK ...



