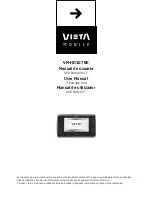
“ENIGMA Z” Enclosure Rev.1 Ver.1 05/2013
11
11.
Make sure the
Stationary glass (02)
and the
Upper Guide rail (03)
are leveled and aligned
with the shower base or the threshold. If a
horizontal adjustment is required, adjust it in the
Glass brackets (07)
.
See Fig. 13 for details.
Fig.
13
12.
Outline the position of the
Wall bracket
(19)
and the
Guide Rail bracket (08)
on
the wall.
Set the
Stationary glass (02)
aside.
Remove the
Wall bracket
from the
Stationary glass and the
Guide Rail bracket
from the
Upper Guide Rail (03)
and by
placing them back to the outlined positions
mark the drilling holes on the wall.
See fig. 14 for details.
Fig. 14
1
3
2
4





































