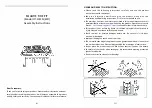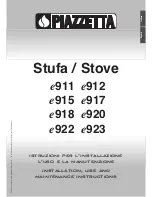
4 . 2 M a n u f a c t u r e r ' s i n s t r u c t i o n s :
T h e
installation must follow the instructions in this
manual and the chimney liner manufacturer's
instructions. If there is a conflict, you must follow
the more restrictive measures.
4.3 Chimney throat too narrow for the liner:
If
the chimney throat is too narrow to permit the
passage of the liner cut a hole of the required
diameter in the chimney throat to allow for the
passage of the liner
(Drawing 2).
(Drawing 2).
4.5 Watertight flashing:
Install a metal roof
flashing at the top of the chimney. Seal the joint
between the chimney and the flashing.
4.6 Chimney top:
Install a chimney round top at
the end of the chimney.
5.1 Putting the insert in place:
There are three
ways to install the insert in a masonry hearth:
1. Installation directly on the hearth floor
(Drawing 3A)
:
If the floor of the hearth is
sound and level, simply slip the insert inside
the hearth. Adjust the level with the four
levelling bolts located at each corner under
the insert.
2. Installation of the optional levelling plate
(Drawing 3B)
:
Put the Don-Bar levelling
plate on the hearth floor (use only the
approved Don-Bar steel levelling base for
this) and adjust its level with the four (4)
levelling bolts. Secure the plate in place on
the floor with expansion bolts to prevent
slipping.
4.4 Jointing the liner sections:
Always fix the
liner sections together with the female end up.
This way the condensation water will drip inside
the liner, not outside
5. Insert installation
Page 7
DESSIN NO 3
Insert installation
Gasket
(see Drawing 4)
Choose this method if the hearth floor is sound and the height limited
Choose this method if the hearth floor is not in good condition or if
the hearth is too high
Choose this method to raise the insert, or when an exterior air
intake ond/or a base fan are needed. The raised base then replaces the
levelling plate of the Drawing B above.
Levelling bolts
Expansion
bolts to secure
the plate on the floor
Levelling
bolts
Optional
levelling
plate
Garket
(see Drawing 4)
Installation directly on the floor (without the levelling plate)
Installation with the levelling plate
Installation with the raised base
A
B
C
Exterior air intake (Optional):
4" (100 mm) flexible metal
duct with insulated jacket
and non-combustible vapour
barrier
Exterior
wall cap
Sliding control for
the air intake
Thermodisc
(to splip under
the base)
Ready to be connected
into a wall outlet
Axial fans (2)
Fan control
REV. 2014-11
Don-Bar
Insert
Don-Bar
Insert








































