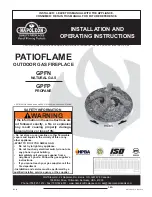
Page 13
13. Lateral clearances
13.1 Minimum clearances to lateral walls:
Follow the indications of
Drawing 10
when the
insert is installed near a combustible wall..
DRAWING 10
Minimum lateral clearances
24" (610 mm) min.
Note: Measures are took on the insert door
24
" (
61
0 m
m
) m
in
.
combustible wall
masonry
m
as
on
ry
co
m
b
u
st
ib
le
w
al
l
REV. 2014-11












































