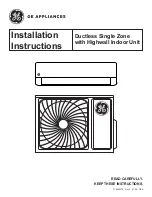
11
I. Wiring The System (Low Voltage Connec-
tions)
1. CCC, CCC 2 & Digital Thermostat
Note:
If optional solar panel is to be installed, do so at this
time. Follow installation instructions packaged with solar
panel.
a. Connect the previously run 12 VDC supply
wire to the red and black wires protruding
from the 14-1/4" x 14-1/4" (±1/8") roof open-
ing.
b. Connect the previously run furnace thermo
-
stat wires (if applicable) to the blue wires pro
-
truding from the 14-1/4" x 14-1/4" (±1/8") roof
opening. The polarity of these connections
does not matter.
c. Terminate the previously run 4 conductor
communication cable(s) protruding into the
14-1/4" x 14-1/4" (±1/8") roof opening. The
cable(s) must be terminated with a telephone
RJ-11-6C4P connector. Refer to the crimp
tool manufacturer for crimping instructions.
See FIGS. 4 & 5.
Important:
RJ-11-6C4P connectors must be installed
with the same polarity on each end. Standard telephone
cables will not operate the controls.
d. Plug the communication cable(s) into the
telephone coupler(s) in the 14-1/4" x 14-1/4"
(±1/8") roof opening. If more than one zone
is used on the CCC and CCC 2 models, the
second coupler will be used to join each ad
-
ditional zone.
e. Plug the indoor temperature sensor cable (if
applicable) into the matching connector pro
-
truding from the return air opening.
f. Energy Management System (CCC an CCC
2 Only). If applicable, connect the previously
run Energy Management System wires to the
yellow wires protruding from the 14-1/4" x 14-
1/4" (±1/8") roof opening. The polarity of this
connection does not matter.
2. Analog Thermostat
a. Connect the previously run 12 VDC supply
wire to the red and black wires protruding
from the units return air opening. Connect
+12 VDC to the red wire; –12 VDC to the
black wire.
b. Connect the previously run furnace thermo
-
stat wires (if applicable) to the blue/white
wires protruding from the units return air
opening. The polarity of these connections
does not matter.
PROPERTY DAMAGE HAZARD. Disconnect
the positive (+) 12 VDC terminal at the sup-
ply battery. Failure to obey this warning may
cause damage to equipment.
c. Connect red/white wire protruding from the
units return air opening to the seven wire
cable ther7.5 terminal.
d. Connect the green wire protruding from the
units return air opening to the seven wire ca-
ble thermostat “GND” terminal.
e. Connect the yellow wire protruding from the
units return air opening to the seven wire ca-
ble thermostat “COOL” Terminal.
f. Connect the tan wire protruding from the
units return air opening to the seven wire
cable thermostat “FAN” terminal.
g. Connect the blue wire protruding from the
units return air opening to the seven wire
cable thermostat “HI FAN” terminal.
h. Connect the orange wire protruding from the
units return air opening to the seven wire
cable thermostat “HS/HP” terminal (if appli
-
cable).
i. Connect the white wire protruding from the
units return air opening to the seven wire ca-
ble thermostat “FUR” terminal (if applicable).
3. LCD Thermostat
a. Connect the previously run +12 VDC supply
wire to the red wire protruding from the units
return air opening.
b. Connect the previously run –12 VDC supply
wire to both the black wire protruding from
the units return air opening and to the wire of
the three wire cable that goes to the thermo
-
stat 12V– terminal.
c. Connect the previously run furnace thermo
-
stat wires (if applicable) to the blue wires pro
-
truding from the units return air opening.
d. Connect the red/white wire protruding from
the units return air opening to wire of the
three wire cable that goes to thermostat 12V+
terminal.
e. Connect the orange wire protruding from the
units return air opening to wire of the three
wire cable that goes to thermostat COMMS
terminal.
J. Air Distribution Box Installation
Important:
The inner walls of the ADB go inside the
walls of the ceiling template during installation.
1. Working from the rear looking forward with the
rear tipped down, place the air distribution box in
-
ner walls against the inside of the ceiling template
walls. Slide the air distribution box backwards un
-
til it touches the template. Raise the air distribu
-
tion box to the ceiling. See FIG. 19.
Содержание 641415.30 series
Страница 15: ...15 FIG 25 WIRING DIAGRAM 6414 Series OPTIONAL ...




































