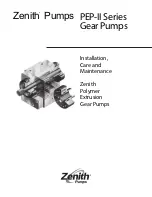
A-II 452163.66.23 · FD 9512
An
hang
·
Ap
pend
ix
·
An
nex
e
s
LA 60TU
1 Maßbilder / Dimension Drawings / Schémas cotés
1.1 Maßbild / Dimension Drawing / Schéma coté LA 60TU
X
(
1:5)
X
950
186
1595
1322
682
2300
901
0
102
187
299
389
0
55
80
538
30
78
213
940
390
1840
3
916
1,
84
m
0,39
m
0,58
m
0,58
m
0,94
m
0,0
8m
0,4m
2m
1m
0,
8
m
4
1
2
5
818
234
839
234
185
91
115
1
2
1844
1000
1900
944
orlauf
s Wärmepumpe
ücklauf
Wärmepumpe
gsbereich
gen / Kondensat
rchführung
gen
rchführung
erforderlich
Heating water flow
Output from heat pump
R2
"
Heating water return flow
Input into the heat pump
R2
"
Feedthrough area
Electrical lines / condensate
Optional feedthrough
Electric cables
Optional feedthrough
Condensate
Frost protection required
Circuit aller d'eau de chauffage
Sortie de la pompe à chaleur
R2
"
Circuit retour d'eau de chauffage
Entrée dans la pompe à chaleur
R2
"
Zone de passage
Conduites électriques / condensats
Passage optionnel
Conduites électriques
Passage optionnel
Condensats
Protection antigel requise
Standfläche und Mindestabstände
Base area and minimum clearances
Surface de pose et écartements minimaux
kein Mindestabstand erforderlich
No minimum clearance required
Aucun écartement minimum requis
Hauptwindrichtung
bei freier Aufstellung
Main wind direction with
free-standing installation
Direction des vents dominants en cas
d’installation sur emplacement dégagé
Luftrichtung
Direction of air flow
Sens de l’air
um
la
u
fen
d / round / tour
0,
03
m
uml
a
u
fen
d / round / tour
0,
03
m
Luftrichtung
Direction of air flow
Sens de l’air
Anschlussschema für
optionalen Rohrbausatz
Connection diagram for
optional pipe kit
Schéma de raccordement pour
kit de tuyaux optionnel
Содержание LA 60TU
Страница 2: ......
Страница 14: ...DE 12 452163 66 23 FD 9512 www dimplex de Deutsch LA 60TU ...
Страница 40: ...A VI 452163 66 23 FD 9512 Anhang Appendix Annexes LA 60TU 3 2 Last Load Charge ...













































