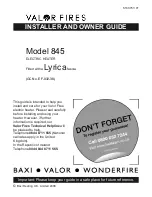
13
Fireplace Installation
Figure 8
Mounting hole
Mounting
holes
Figure 9
2 x 8 Framing
Flush Mounted
Installation - 2x8 Framing
CAUTION:
Two people may be
required for various steps of this
procedure.
1.
Prepare a wall with a framed
opening of 33 in. (83.8 cm) wide x
18 ½ in. (47 cm) high (Figure 9).
!
NOTE:
The sizing has allowed
for ¼ in. (6.4 mm) around the
fireplace insert for ease of instal
-
lation. This fireplace does not
require any additional venting.
!
NOTE:
It is recommended that the
bottom of the unit not be mounted
higher than 40 in. (102 cm) from
the ground to maintain an opti-
mized viewing angle of the flame.
2. Choose your method of supplying
power to the unit:
• Plug in (you may run the power
cord out of the framed wall open
-
ing to an existing outlet or install
an outlet on a nearby wall stud
within the wall).
•
Hard wire the fireplace (recom
-
mended). Follow the hard wiring
instructions on page 8.
WARNING:
Do not attempt to wire
your own new outlets or circuits. To
reduce the risk of fire, electric shock
or injury to persons, always use a
licensed electrician.
WARNING:
Ensure that the circuit
on which the fireplace is to be
installed has the power cut off at
the service panel until installation
is complete.














































