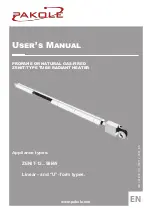
3.0
Installation
- GTD Series Installation, Operation, Maintenance and Parts Manual
Flue Assembly
Flue Termination
• Flue must terminate a minimum of 1200mm below, 1200mm horizontally from or 300mm above any
window or door that may be opened and gravity air inlet into the building.
• Flue must terminate a minimum of 900mm above any forced air inlet that is located within 3100mm.
• The bottom of the flue terminal must be located a minimum of 300mm above grade level and must
extend beyond any combustible overhang. Vents adjacent to public walkways must terminate a
minimum a 2100mm above grade level.
• The flue terminal must be installed to prevent blockage by snow and protect building materials from
degradation by flue gases.
• The flue cap must be a minimum of 152mm from the sidewall of the building.
• Flues must extend beyond any combustible or be a minimum of 915mm below a combustible
overhang.
Guidelines:
•
Separate air intake duct from flue pipe a minimum of 1200mm by placing flues pipes higher than
adjacent air intake duct.
•
Flueing may utilize standard twin skin cap.
•
The flue terminal must extend a minimum of 610mm above the roof.
Roof (vertical) Flueing
Figure 3.22
•
Vertical Flueing - Side View
Flue Cap
Roof
Twin Skin Flue
Thimble
Single Skin Elbow or Alternate Tee Fitting
610mm. Min.
Twin Skin to Single Skin Adapter
Roof
25
Single Skin Flue (field supplied)
















































