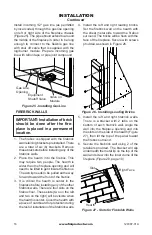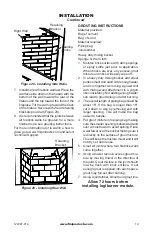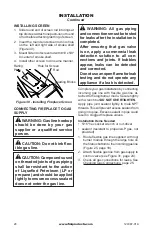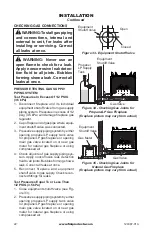
www.fmiproducts.com
124387-01A
9
Figure 6 - Rough Opening Dimensions
for Installing in a Wall
59
1
/
4
" (50")
58
1
/
8
"
30
1
/
8
"
(42", 50")
28
1
/
4
" (36")
67
1
/
8
"
51
1
/
4
" (42")
45
1
/
4
" (36")
SELECTING LOCATION
7R GHWHUPLQH WKH VDIHVW DQG PRVW HI¿FLHQW
ORFDWLRQIRUWKH¿UHSODFH\RXPXVWWDNHLQWR
consideration the following guidelines:
1. The location must allow for proper
clearances (see Figures 6 and 7).
&RQVLGHU D ORFDWLRQ ZKHUH ¿UHSODFH ZLOO
not be affected by drafts, air conditioning
ducts, windows or doors.
3. A location that avoids cutting of joists or
roof rafters will make installation easier.
4. An outside air kit is available with this
¿UHSODFH VHH
Optional Outside Air Kit,
page 10).
MINIMUM CLEARANCE TO
COMBUSTIBLES
%DFNDQGVLGHVRI¿UHSODFH
1
/
2
" min.*
)URQWRI¿UHSODFH
PLQ
Floor** 0"
min.
Perpendicular wall to opening
12" min.
Top spacers
0" min.
Mantel clearances
see
Mantels
, page 10
Chimney outer pipe surface
1" min.
1RWUHTXLUHGDWQDLOLQJÀDQJHV
** See step 2 of
Framing
:$51,1*'RQRWSDFNUH
-
TXLUHGDLUVSDFHVZLWKLQVXODWLRQ
RURWKHUPDWHULDOV
FRAMING
)UDPHRSHQLQJIRU¿UHSODFHXVLQJGLPHQ
-
sions shown in Figures 6 and 7.
,I ¿UHSODFH LV WR EH LQVWDOOHG GLUHFWO\ RQ
carpeting, tile (other than ceramic) or any
combustible material other than wood
ÀRRULQJ¿UHSODFHPXVWEHLQVWDOOHGXSRQ
a metal or wood panel extending full width
DQGGHSWKRI¿UHSODFH
6HW¿UHSODFHGLUHFWO\LQIURQWRIWKLVRSHQ
-
LQJDQGVOLGHXQLWEDFNXQWLOQDLOLQJÀDQJHV
touch side framing.
&KHFNOHYHORIWKH¿UHSODFHDQGVKLPZLWK
sheet metal if necessary.
PRE INSTALLATION PREPARATION
71" (50" Models)
100" (50" Models)
65" (42" Models)
92" (42" Models)
86.5" (36" Models)
61" (36" Models)
Maintain 1
1
/
2
"
Clearance
at Sides and
Back of Fireplace
1
1
/
2
" Clearance
Not Required at
Nailing Flanges
Figure 7 - Corner Installation
























