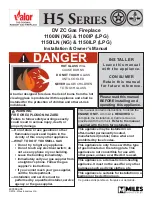
13
101968
INSTALLING
Continued
8. Carefully insert fireplace into cabinet mantel. Be careful not to scratch or
damage hearth base, cabinet mantel, or any laminate trim on hearth base.
Remove protective material from top of hearth base and from front of fireplace
(if any).
Note:
You can secure fireplace to hearth or floor. Open lower louver.
Locate screw holes in bottom of base. Tighten wood screws through these
holes and into hearth or floor.
9. Check all gas connections for leaks. See Checking Gas Connections, page 18.
Continued
1. Frame in rough opening. Use dimensions shown in Figure 11 for the rough
opening.
,,,,,
,,,,,
QQQQQ
QQQQQ
¢¢¢¢¢
¢¢¢¢¢
,,,
,,,
,,,
,,,
,,,
QQQ
QQQ
QQQ
QQQ
QQQ
¢¢¢
¢¢¢
¢¢¢
¢¢¢
¢¢¢
Figure 10 - Inserting Fireplace Into Cabinet Mantel
35 1/2"
17 3/4"
33"
Figure 11 - Rough Opening for Installing in Wall
BUILT-IN FIREPLACE INSTALLATION
Built-in installation of this fireplace involves installing fireplace into a framed-in
enclosure. This makes the front of fireplace flush with wall. If installing a mantel above
the fireplace, but you must follow the clearances shown in Figure 15, page 15. Follow
the instructions below to install the fireplace in this manner.
Height
Front Width
Depth
Actual Framing Actual
Framing Actual
Framing
32
3
/
8
" 33"
34
5
/
16
" 35
1
/
2
"
16
11
/
16
" 17
3
/
4
"
Содержание UNVENTED (VENT-FREE) NATURAL GAS FIREPLACE
Страница 38: ...38 101968 NOTES...
Страница 39: ...39 101968 NOTES...














































