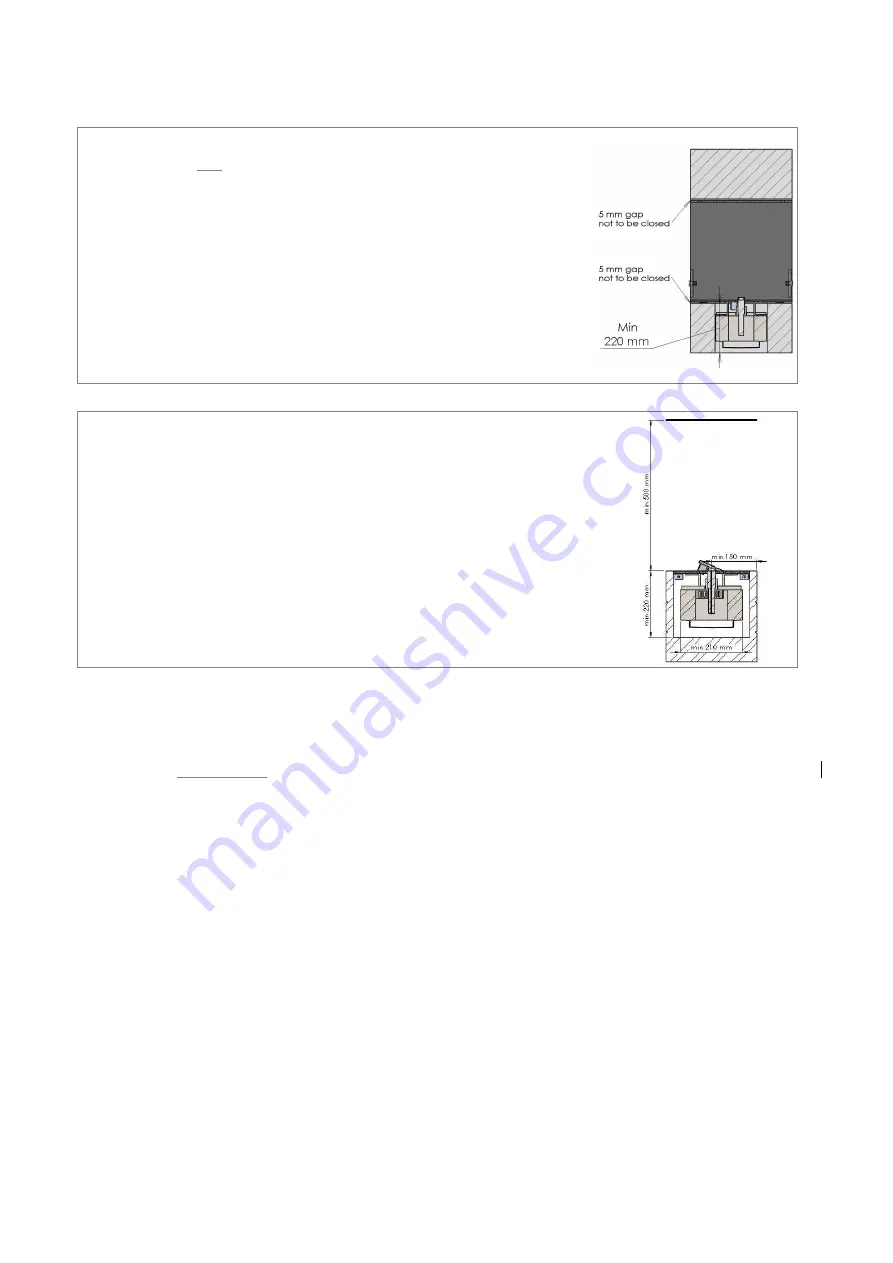
5
Layout open to two sides:
The wall depth is identical with the depth of the fireplace. Make sure that the
edges of the fire are flush with the wall.
It is essential to maintain a 5mm gap all the way around the fireplace
(dimensions of cut-out = dimensions of fir 10mm).
This gap must not be sealed.
As the edges of the cut-out remain visible it is important that they are done
to the highest possible finish. All four corners of the cut out must have an
exact 90 degree angle.
Denver drop-down e-Ribbon Fire:
The distance between the flame tray and any non-flammable material above
must not be less than 500mm. The distance between the centre of the flame
tray and any non-flammable material to the back or front must not be less than
150mm.
DO NOT
position the Denver in a draughty location.
Step-by-step Installation Process
Please refer to the detailed technical drawing which has been prepared for your custom-made decoflame®
fireplace with e-Ribbon Fire.




























