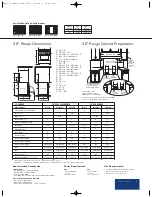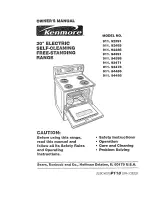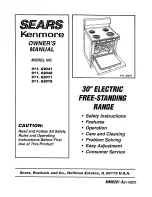
Summer 2008
5
35- 7/8"
35- 3/4" – 37"
RDT=29-1/4", RGT=28-1/4"
28-1/8" full backguard
10-1/8" low backguard
2" island trim
1-5/16"
RDT=31-1/2", RGT=30-1/4"
RDT=45-5/8", RGT=44-1/2",
36" min. to combustibles
#
RDT=26", RGT=25"
RDT=28-1/4", RGT=27-3/8”
12" min. to combustibles
#
12”
12"
18" min.
4”
13" max.
3-1/4”
3-1/2"
30” – 36”
A)
B)
E)
F)
G)
H)
J)
K)
L)
M)
N)
O)
P)
Q)
R)
S)
T)
U)
V)
W)
X)
Power Requirements:
RDT
> 120/240V 60Hz
> 4 wire
> 50 amp circuit
RGT
> 120V 60Hz
> 3 wire
> 15 amp circuit
Gas Requirements:
> 1/2 NPT, Minimum 5/8" diameter flex line
> Pressure: 6" to 9" W.C. (Natural)
> Pressure: 11" to 14" W.C. (LP)
Recommended Accessories
VENTILATION:
- 36” pro wall mount vent hood (VS36)
- 40” pro island vent hood (IVS40)
- E-Pro vent hood (ES36)
- Grill models require 1,200 CFM vent hood (VS1236 or IVS40)
WALL MOUNT BACKGUARD SYSTEMS:
- Low backguard (BGS-1236)
- Full backguard (BGS-3036)
- Range ships standard with 2” integral island trim
*Btu ratings shown for Natural gas only. Propane Btu ratings may vary.
Note: Because of continuing product improvement these specifications are subject to change without notice.
36” RANGES
36” DUAL FUEL RANGES
36” GAS RANGES
MODEL NUMBER
RDT-366
RDT-364GD
RDT-364GL
RGT-366
RGT-364GD
RGT-364GL
# OF SEALED, DUAL FLOW BURNERS
™
6
4
4
6
4
4
GRILL
(BTU'S/HR*)
18,000
18,000
GRIDDLE
(BTU'S/HR*)
18,000
18,000
SEALED RANGE TOP
✔
✔
✔
✔
✔
✔
GREASE MANAGEMENT SYSTEM
®
✔
✔
OVEN SPACE
4.7 CU FT
4.7 CU FT
4.7 CU FT
5.3 CU FT
5.3 CU FT
5.3 CU FT
INFRARED BROILER
✔
✔
✔
SELF-CLEANING
✔
✔
✔
CONVECTION OVEN
✔
✔
✔
✔
✔
✔
OVEN # RACKS/POSITIONS
3/4
3/4
3/4
3/4
3/4
3/4
OVEN ROLLER RACK SYSTEM
™
✔
✔
✔
✔
✔
✔
POWER: COOKTOP/OVEN
GAS/ELECTRIC
GAS/ELECTRIC
GAS/ELECTRIC
GAS
GAS
GAS
BAKE
5,000 WATTS
5,000 WATTS
5,000 WATTS
30,000 BTU’S
30,000 BTU’S
30,000 BTU’S
BROIL
4,000 WATTS
4,000 WATTS
4,000 WATTS
19,000 BTU’S
19,000 BTU’S
19,000 BTU’S
SHIPPING WEIGHT
(LBS.)
415
415
415
420
420
420
SHIPPING DIMENSIONS
(HEIGHT X WIDTH X DEPTH)
45” X 40” X 35”
45” X 40” X 35”
45” X 40” X 35”
45” X 40” X 35”
45” X 40” X 35”
45” X 40” X 35”
36" Range Dimensions:
36" Range Cabinet Preparation:
A
B
0” clearance
H
O
N
P
0” clearance
G
F
L
H
J
M
K
B
E
min. 36" wide hood
CAUTION:
36" min. to
combustible
material
#
,
from cooking
surface
electrical
supply (RDT)
gas supply (RDT)
35-3/8" max. for level counter,
36-3/4" max. with range
leveling legs fully extended
12" min. to combustible
material
#
, each side
cooking surface
Q
V
W
R
T
U
T
S
electrical
supply (RGT)
gas supply
(RGT)
Q
V
W
R
T
T
#
As defined in the
“National Fuel Gas Code”
(ANSI Z223.1, latest edition).
X
#
As defined in the
“National Fuel Gas Code”
(ANSI Z223.1, latest edition).
The horizontal surfaces of the range top (cooktop)
trim must not be below countertop level.
Possible Range Top Configurations:
RGT & RDT-366
RGT & RDT-364GD
RGT & RDT-364GL
A
B
B
A
A
A
A
B
B
A
A
B
B
A
Burner
Location
Max.
Btu/hr
Simmer
Btu/°F
A
17,500
1,200/140°
B
12,500
1,200/140°
magalog summer 2008.2.qxd 4/29/08 4:30 PM Page 5




















