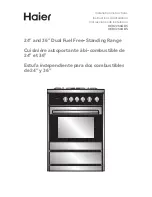Отзывы:
Нет отзывов
Похожие инструкции для 79099613704

680 Series
Бренд: Garland Страницы: 12

Classic Series
Бренд: Rangemaster Страницы: 56

CU45HM
Бренд: AIRLUX Страницы: 6

Sunfire S-6-24BG-2626
Бренд: U.S. Range Страницы: 2

Galaxy 790.61301
Бренд: Galaxy Страницы: 16

DCS RDV2
Бренд: Fisher & Paykel Страницы: 60

PROFESSIONAL GR-600B
Бренд: JANSKA Страницы: 36

RS61OOXK
Бренд: Whirlpool Страницы: 16

RS660BXV
Бренд: Whirlpool Страницы: 24

RS6300XV
Бренд: Whirlpool Страницы: 24

RS6606XY
Бренд: Whirlpool Страницы: 28

HP-10C
Бренд: Salton Страницы: 4

TiOC
Бренд: Dahua Technology Страницы: 15

HCR2250ADS
Бренд: Haier Страницы: 20

R30S
Бренд: Lang Страницы: 20

U.S. Range U SERIES
Бренд: U.S. Range Страницы: 56

G283
Бренд: Garland Страницы: 2

JDS8850CDB01
Бренд: Jenn-Air Страницы: 32

















