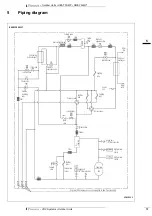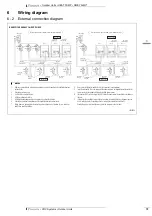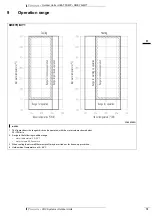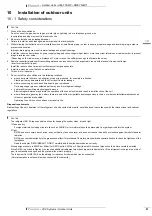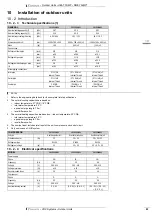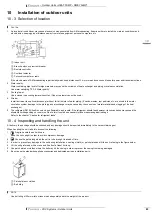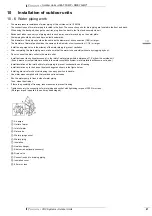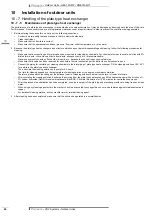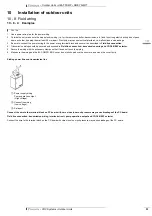
• Outdoor Units • HEAT PUMP • RWEYQ-MY1
1
8
• VRV Systems • Outdoor Units
78
8
Installation
8 - 2
Refrigerant pipe selection
RWEYQ-M
3P153897-2
A
Example of connection
(Connection of 8 indoor units Heat pump system)
• Piping betw
een outside unit and BS unit
• Piping betw
een BS unit and indoor unit,
(3-tube piping)
Outside unit
side
Indoor unit
side
Discharge gas piping
(Thic
k line):
3-tube piping
(Thin line):
2-tube piping
Discharge gas piping
Suction gas piping
Liquid piping
Suction gas piping
Liquid piping
[*]
If the system capacity is R
WEYQ20 or more
, re-read the
[outside unit] as [the first outside br
anch seen from the
indoor unit side].
Maxim
um
allo
w
a
b
le
length
Betw
een outside br
anch and outside units
(In case of R
W
EYQ20 or more)
Betw
een outside and indoor units
Betw
een indoor and indoor units
Betw
een outside and outside units
Refr
iger
a
nt br
anch kits can only be
used with R410A.
Example of do
wnstream indoor units
The thic
kness of the pipes in the tab
le sho
w
s the requirements of J
a
panese
High Pressure Gas Control lo
w
. (As of J
a
n.
2003)
The thic
kness and mater
ial shall be selected in accordance wi
th local code
.
F
or an outside unit m
ulti installation (R
WEYQ20·30 type), mak
e the
settings in accordance with the f
ollo
wing figure
.
Piping betw
een outside unit and refr
iger
ant br
anch kit (par
t A)
Piping betw
een outside br
anches (par
t B)
Piping betw
een outside br
anch and outside unit (par
t C)
Additional ref
er
iger
ant to be charged R (kg)
(R should be rounded off in units of 0.1kg.)
If a negativ
e result is gotten f
o
r R from the f
o
rm
ula at r
ight,
no refr
iger
ant needs to be added.
NO
TE:
Caution
Allo
w
a
b
le length after the br
anch
Betw
een outside (*)
and indoor units
REFNET joint (A-G)
Heat reco
v
e
ry
system
Indoor units
BS units
Cooling only
REFNET joint (A-G)
Heat reco
v
e
ry
system
Indoor units
BS units
Cooling only
Allo
w
a
b
le
height
length
BS
unit
Gas piping
Liquid piping
Liquid piping
Suction gas piping
(2-tube piping)
Refrig
erant branc
h kit selection
One outside
unit installed
(R
WEYQ10)
Example 1
Branc
h with REFNET joint
Branc
h with REFNET joint and REFNET header
Branc
h with REFNET header
Example 4
Example 2
Example 5
R
WEYQ10 type
R
WEYQ20 type
R
WEYQ30 type
KHRQ23M29T
KHRQ23M64T
KHRQ23M75T
KHRQ22M29T
KHRQ22M64T
KHRQ22M75T
Refrig
erant branc
h kit name
Refrig
erant branc
h kit name
Heat pump system
Heat reco
ver
y system
Outside unit capacity type
Capacity type
of outside unit
Capacity type
of outside unit
Capacity type
of outside unit
Capacity type
of outside unit
Indoor capacity inde
x
Suction gas pipe
Disc
har
ge
gas pipe
Liquid pipe
Suction
gas pipe
Suction
gas pipe
Suction
gas pipe
Disc
har
g
e
gas pipe
Disc
har
g
e
gas pipe
Disc
har
g
e
gas pipe
Liquid pipe
Liquid pipe
Liquid pipe
Standar
d siz
e
When increased
Indoor capacity inde
x
Piping siz
e (outer diameter × minim
um wall thic
kness)
Piping siz
e (outer diameter × minim
um wall thic
kness)
Piping siz
e (outer diameter × minim
um wall thic
kness)
Piping siz
e (outer diameter × minim
um wall thic
kness)
Piping siz
e (outer diameter × minim
um wall thic
kness)
Indoor unit capacity type
Liquid pipe
Gas pipe
Piping siz
e (outer diameter × minim
um wall thic
kness)
When m
ultiple
outside units
are installed
(R
WEYQ20·30)
Actual pipe length
Actual pipe length
Diff
erence in height
Diff
erence in height
Diff
erence in height
Actual pipe length
T
otal e
xtension length
Equiv
alent length
Pipe siz
e selection
Ho
w to calculate the ad
ditional refrig
erant
to be c
har
g
e
d
Example 3
Example 6
< 200
200
x< 290
290
x< 640
640
< 200
200
x< 290
290
x< 640
640
KHRQ23M20T
KHRQ23M29T
KHRQ23M64T
KHRQ23M75T
R
WEYQ10
R
WEYQ20
R
WEYQ30
R
WEYQ10
R
WEYQ20
R
WEYQ30
ø22.2 × 0.80
ø28.6 × 0.99
ø34.9 × 1.21
ø19.1 × 0.80
ø22.2 × 0.80
ø28.6 × 0.99
ø 9.5 × 0.80
ø15.9 × 0.99
ø19.1 × 0.80
R
WEYQ20
ø28.6 × 0.99
ø22.2 × 0.80
ø15.9 × 0.99
R
WEYQ10
ø22.2 × 0.80
ø19.1 × 0.80
ø 9.5 × 0.80
ø 9.5 × 0.80
ø15.9 × 0.99
ø19.1 × 0.80
ø12.7 × 0.80
ø19.1 × 0.80
ø22.2 × 0.80
< 62.5 *
62.5
x< 200
200
x< 290
290
x< 420
420
x< 640
640
x< 920
920
ø12.7 × 0.80
ø15.9 × 0.99
ø22.2 × 0.80
ø28.6 × 0.99
ø28.6 × 0.99
ø34.9 x 1.21
ø41.3 x 1.43
ø12.7 × 0.80
ø15.9 × 0.99
ø19.1 × 0.80
ø22.2 × 0.80
20, 25, 32, 40, 50 type *
63, 80, 100, 125 type
200 type
250 type
ø 9.5 × 0.80
ø12.7 × 0.80
ø12.7 × 0.80
ø15.9 × 0.99
ø 9.5 × 0.80
ø 9.5 × 0.80
ø 9.5 × 0.80
ø 6.4 × 0.80
ø 6.4 × 0.80
ø19.1 x 0.80
ø19.1 x 0.80
ø28.6 x 0.99
KHRQ22M20T
KHRQ22M29T
KHRQ22M64T
KHRQ22M75T
KHRQ22M29H
KHRQ22M29H
KHRQ22M64H
KHRQ22M75H
2 units
3 units
BHFP26MA56
BHFP26MA84
BHFP22MA56
BHFP22MA84
KHRQ23M29H
KHRQ23M64H
KHRQ23M75H
REFNET joint (A-B)
REFNET joint (A-B)
Heat reco
v
e
ry
system
Heat reco
v
er
y system
Indoor units
Indoor units
BS units
BS units
REFNET header
REFNET header
Outside unit
Outside unit
Outside unit
First outside
br
anch
Outside unit
Cooling only
Cooling only
Heat reco
v
er
y system
Heat reco
v
e
ry
system
Indoor units
Indoor units
BS units
BS units
REFNET header
REFNET header
Outside unit
Outside
unit
Cooling only
Cooling only
Pipe length betw
een outside (*2) and indoor units
120m
When using REFNET joints at the first br
anch counted from the outside unit side
.
Choose from the f
ollo
wing tab
le in accordance with the capacity of the outside unit.
(Example 1,2,4,5 :
REFNET joint )
Ho
w to select an outside br
anch kit (Needed when the outside unit type is R
W
EYQ20 or more
.)
• Select from the tab
le belo
w according to the n
u
mber of outside units
.
• F
or REFNET joints other than the first br
anch, select the proper br
anch kit model based on the total capacity inde
x.
Piping betw
een outside unit and refr
iger
ant br
anch kit (par
t A)
• Match to the siz
e of connection piping of outside unit
Piping betw
een outside br
anches (par
t B)
• Select the siz
e from the f
ollo
wing tab
le based on the total capacity of the
outside unit to be connected to upstream
Piping betw
een outside br
anch and outside unit (par
t C)
R=
+
++
+
Corrected
volume b
y
outside unit
Example f
or refr
iger
ant br
anch using REFNET joint and REFNET header f
or R
W
EYQ30
(Heat reco
v
e
ry
system) If
the outside unit is
R
W
EYQ30 and the piping
lengths are as at r
ight
System name
R
WEYQ10
R
WEYQ20
R
WEYQ30
a :
ø19.1×30m
b :
ø15.9×10m
c
: ø 9.5×10m
d
: ø 9.5×10m
e
: ø 9.5×10m
f
: ø 9.5×10m
g
: ø 6.4×10m
h
: ø 6.4×20m
i :
ø12.7×10m
j
: ø 6.4×10m
k
: ø 6.4×10m
l
: ø 6.4×10m
m
: ø 6.4×10m
n
: ø 6.4×10m
o
: ø 6.4×10m
p
: ø 6.4×10m
r
: ø 9.5× 3m
s
: ø 9.5× 3m
t
: ø 9.5× 3m
u
: ø15.9× 1m
Heat reco
v
e
ry
system
3 kg
4.5 kg
6 kg
Heat pump system
2 kg
2.5 kg
3 kg
++
To
tal length (m) of liquid
piping siz
e at ø22.2
×0.35
(kg/m)
Total length (m) of liquid
piping siz
e at ø9.2
×0.054
(kg/m)
Total length (m) of liquid
piping siz
e at ø6.4
×0.022
(kg/m)
To
tal length (m) of liquid
piping siz
e at ø19.1
×0.25
(kg/m)
To
tal length (m) of liquid
piping siz
e at ø15.9
×0.17
(kg/m)
To
tal length (m) of liquid
piping siz
e at ø12.7
×0.11
(kg/m)
Piping siz
e increase in case of long piping
• When the equiv
alent length is 80 m or more
, it is necessar
y to increase
the siz
e of the main pipe of liquid piping side
.
• When the equiv
alent length is 80 m or more
, do not increase the siz
es of
discharge and suction gas pipes
.
Piping betw
een refr
iger
ant br
anch kit and refr
iger
ant br
anch kit/BS unit
Piping betw
een BS unit and refr
iger
ant br
anching kit
• Select one from the tab
le belo
w according to the total capacity of indoor units to be connected to do
wnstream.
• F
or the gas piping siz
e in case of 2-tube piping betw
een refr
iger
ant br
anching kit/BS unit and refr
iger
ant br
anching kit, sel
ect the siz
e of suction gas piping.
• The siz
e of connection piping should not e
xceed the refr
iger
ant piping siz
e selected under the gener
ic ter
m of the system.
Piping betw
een BS unit (refr
iger
ant br
anch kit) and indoor unit
• Match to the siz
e of the connection piping on the indoor unit.
* mar
k indicates the BS unit (BSVQ100MV1) por
t and connection
pipe are diff
erent siz
es
.
Use the reducing joints included with the BS unit.
Indoor unit connection piping siz
e
Diameter of liquid pipe (main pipe por
tion)
(Unit:
mm)
(Unit:
mm)
(Unit:
mm)
(Unit:
mm)
(Unit:
mm)
(Unit:
mm)
(Example 1,4) unit
:
a + b + c + d + e + s
120m
(Example 2,5) unit
:
a + b + l
120m,
:
a + m + n + p
120m
(Example 3,6) unit
:
b + o
120m
(Example 3,6) unit
:
o
40m
(Example 2,5) unit
:
b + l
40m,
:
m + n + p
40m
(Example 1,4) unit
:
b + c + d + e + s
40m
Ho
w to select REFNET joint:
Outside unit
r
10m (Equiv
alent length
13m)
u+s
10m (Equiv
alent length
13m)
u+t
10m (Equiv
alent length
13m)
Equiv
alent pipe length betw
een outside (*2) and indoor units
140m (assume equiv
alent pipe length of REFNET joint to be 0.5m, that of REFNET header to be 1m, BSVQ100,160 is 4 m and BSVQ250
is 6m.)
Piping length from outside br
anch to outside unit
10m Equiv
alent length:
max 13m
T
otal piping length from outside unit (*2) to all indoor units
300m
Diff
erence in height betw
een outside and indoor units (H1)
50m (Max 40m if the outside unit is belo
w)
Diff
erence in height betw
een indoor units (H2)
15m
Diff
erence in height betw
een outside unit (main) and outside unit (sub) (H3)
2m
Pipe length from first refr
iger
ant br
anch kit (either REFNET joint or REFNET header ) to indoor unit
40m
Ho
w to select REFNET header
:
• Select suitab
le one from the tab
le belo
w according to the total capacity of indoor units to be connected to the do
wnstream of
REFNET header
.
• Be careful that 250 type cannot be connected to the do
wnstream of REFNET header
.
Indoor capacity inde
x
Number of units of outside unit
Heat reco
ver
y system
Heat pump system
Refrig
erant branc
h kit name
In case of 3-tube piping
In case of 3-tube piping
In case of 2-tube piping
In case of 2-tube piping
(Example 1,4) In case of REFNET Joint
, indoor units of
+
+
+
(Example 2,5) In case of REFNET Header
, indoor units of
+
+
+
+
+
indoor units of
+
+
+
+
+
+
+
(Example 2,5) In case of REFNET Joint
(Example 3,6) In case of REFNET Header
, indoor units of
+
R=
a
b+u
i
c+d+e+f+r+s+t
g+h+j+k+l+m+n+o+p
21.3
(kg)
30x0.25
+
11x0.17
+
10x0.11
+
49x0.054
+
100x0.022
+ 6 = 21.316










