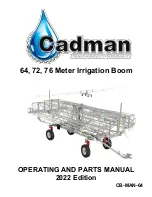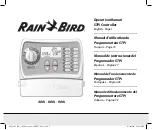
13 Unit installation
Installation and operation manual
21
BS4~12A14AJV1B
VRV 5 branch selector unit
4P670163-1 – 2022.02
Ambient condition
Value
Indoor humidity
≤80%
Do NOT install the unit in the following places:
▪ In places where a mineral oil mist, spray or vapour may be
present in the atmosphere. Plastic parts may deteriorate and fall
off or cause water leakage.
▪ Where acidic or alkaline vapour is present.
▪ In vehicles or vessels.
It is NOT recommended to install the unit in the following places
because it may shorten the life of the unit:
▪ In places where voltage fluctuates a lot.
▪
Water leakage.
Take care that in the event of a water leak, water
CANNOT cause any damage to the installation space and its
surroundings.
▪
Noise.
Choose a location where the operation noise of the unit will
not disturb the room occupants. To avoid that the refrigerant noise
disturbs the people in the room, keep at least 5 m of piping
between the occupied room and the BS unit. If there is no false
ceiling in the room, it is advised to add sound insulation around
the piping between the BS unit and the indoor unit, or to keep
more length between the BS unit and the indoor unit.
>5 m
c
a
b
b
a
a
BS unit
b
Indoor unit
c
Sound insulation (field supply)
▪
Drainage.
Make sure condensation water can be evacuated
properly.
▪
Drain pipe length.
Keep drain piping as short as possible.
▪
Drain pipe size.
Keep the pipe size equal to or greater than that
of the connecting pipe (vinyl pipe of 20 mm nominal diameter and
26 mm outer diameter).
▪
Bad odours.
To prevent bad odours and air going into the unit
through the drain piping, install a trap.
a
a
Trap
▪
Ammonia.
Do not connect the drain piping directly to sewage
pipes that smell of ammonia. The ammonia in the sewage pipe
might enter the unit through the drain piping and cause corrosion.
▪
Combining drain pipes.
It is possible to combine drain pipes.
Use drain pipes and T-joints with the correct gauge for the
operating capacity of the units.
≥100
a
a
a
T-joint
▪
Spacing.
Respect the following requirements:
a
[mm]
c ≥ 485
c ≥ 485
d ≥ 500
b ≥ 720
(≥
49.5)
291
f: 875
f: 450
A≥
1800
≥
100
a
≥
5
e
e
g
e
[mm]
A
Minimum distance to the floor
a
Switch box
b
Maintenance space
c
Minimum connection space for refrigerant piping coming
from the outdoor unit, or for piping coming from or going
to another BS unit, drain piping and ducting
d
Minimum connection space for the refrigerant piping to
the indoor units
e
False ceiling
f
False ceiling opening
g
Floor surface
▪
Ceiling strength
. Check whether the ceiling is strong enough to
support the weight of the unit. If there is a risk, reinforce the ceiling
before installing the unit.
▪ For existing ceilings, use anchors.
▪ For new ceilings, use sunken inserts, sunken anchors or other
field supplied parts.
▪
Ceiling openings.
Respect the following sizes and positions for
the ceiling openings:
















































