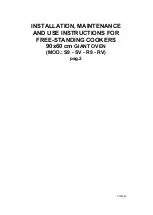
7
4 1/4" (10.8 cm) min.
from mounting surface to
combustibles below
cooktop chassis
E
C
D
7 1/2" (19.1 cm) min.
to combustible
side wall above
countertop
(both sides)
Vertical
combustible
surface
Rear
wall
1 7/8" min.
(4.8 cm)
E
C
D
H
H
G
F
7 1/2" (19.1 cm) min.
to combustible
side wall above
countertop
(both sides)
Vertical
combustible
surface
Rear
wall
1 7/8" min.
(4.8 cm)
4 1/4" (10.8 cm) min. from
mounting surface to combustibles
below cooktop chassis
Installation Specifications
Figure 1 - Square Countertop Cutout Diagram
Figure 2 - Notched Countertop Cutout Diagram
Содержание SGM466BLP
Страница 1: ...Installation Instructions Models SGM304 SGM365 SGM466 Gas Cooktop Part No 65141 Rev M...
Страница 14: ...12 Wiring Diagrams...
Страница 15: ...13 Wiring Diagrams...
Страница 16: ...14 Wiring Diagrams...
Страница 17: ...15 Notes...
Страница 18: ...16 Notes...
Страница 19: ......
Страница 20: ...Dacor 14425 Clark Avenue City of Industry CA 91745 Phone 800 793 0093 Fax 626 403 3130 www dacor com...






































