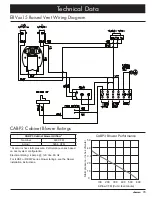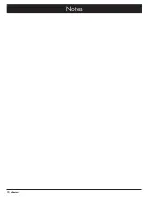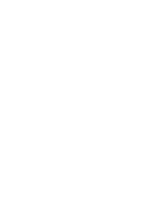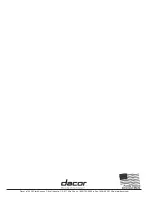
5
Installation Specifications
Example of Layout with Range
and Bottom Exhaust
Example of Layout with
Cabinet Blower, Exhaust Through Wall
Example of Layout with Cooktop
and Rear Exhaust
REMP series
remote blower
3 ¼” X 10” to
round transition
and 45°
adjustable elbow
Duct work between
raised vent and
remote blower
Wall board
Exhaust
Cooktop
Backsplash
Raised vent
Raised vent
configured for
rear exhaust
Floor
Wiring/conduit
from raised vent
to remote blower
CABP3
cabinet blower
Cooktop
Floor
12” min.
(30.5 cm)
3 1/4” x 10”
90° elbow
Wall
Raised vent
Wall cap
Backsplash
ILHSF series
in-line blower
3 ¼” x 10” to
round transition
Duct work
Duct work
Outside wall
Range
Wall cap on
outside wall
(exahust)
Raised vent
Raised vent
configured for
bottom exhaust
Floor
Wiring/conduit
from raised vent
to in-line blower
Cabinet back
Front of unit
Cabinet
blower
Connection to
cabinet blower
Blower wiring
access hole
Blower wiring
access hole
Connection to
remote/in-line
blower
Electrical Layout
Содержание ERV3015
Страница 18: ...16 Notes ...
Страница 19: ...17 ...
Страница 20: ...Dacor 14425 Clark Avenue City of Industry CA 91745 Phone 800 793 0093 Fax 626 403 3130 www dacor com ...






































