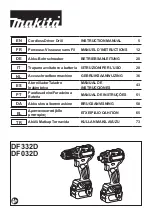
3
i
nsTallaTion
s
peCifiCaTions
Verifying the Package Contents
Verifying the Package Contents
EOG303/36/52 Models
• Grease Tray
• Grills
• Smoker Tray
• Rotisserie - forks - rod - motor
• Warming Rack
• Cleaning cream
• Regulator
• Light lens prystick
• Match Holder
• Even Heat Channels
EOG52 & EOSB162 Models
• Burner grate, caps, and cover
1. To reduce the risk of personal injury caused by
reaching over a hot appliance, cabinet storage
space located directly above the outdoor grill
should be avoided.
2. Do not store combustible materials or items
adversely affected by heat in cabinet areas around
the grill.
3. Failure to provide proper clearances as noted in
this installation instruction may result in a fire
hazard.
4. The back edge of the grill must maintain a
minimum clearance (8 inches/203mm) from
combustible back splash materials. This
will require special cabinet and countertop
dimensions.
5. Do not install the grill in a laminate, or synthetic,
solid surface countertop material.
6. This installation must conform local codes or,
in the absence of local codes, with either the
National Fuel Gas Code, ANSI Z223.1, or CAN/
CGA-B149.1, Natural Gas Installation Code, or
CAN/CGA-B149.2, Propane Installation Code.
7. Prevent grill combustion products from being
drawn into a building through fresh air inlets.
•
The venting system of other than a direct-vent
appliance shall terminate at least 4 feet (1.2m)
below, 4 feet (1.2m) horizontally from, or 1 foot
(305mm) above any door, window, or gravity
air inlet into any building. The bottom of the
vent terminal shall be located at least 12 inches
(305mm) above grade.
NOTES:
1. A MINIMUM clearance of 8 inches (203mm) must
be maintained, above the countertop material,
from all vertical materials constructed on the
sides or behind the outdoor grill chassis and
canopy. See detailed illustrations on page 3.
Planning Installation
Base Construction Structure
WARNINGS:
2. A MINIMUM clearance of 1/4 inch (6.4mm) must be
maintained, inside the base enclosure below the
countertop material, from all vertical surfaces on
the sides of the outdoor grill.
3. A MINIMUM clearance of 1 inch (25.4mm) must be
maintained, inside the base enclosure and below
the countertop material, from all vertical surfaces
behind the outdoor grill chassis.
4. Plan the installation so that the electrical
connection, gas shut-off valve, and pressure
regulator are accessible inside the base
enclosure.
5. All MINIMUM electrical and gas dimensions are
illustrated in the drawings within this manual.
Utility dimensions apply to all models unless
otherwise noted.
6. All models are designed to allow installation in
combustible or non-combustible base material
structures.
7. Locate the electrical supply box within reach
of the 48 Inch (1219mm) long power cord so
the connection is accessible when the grill is
completely installed in the enclosure.
8. For self contained LP-gas supply systems refer
to the detail in the Gas installation section of this
manual.
9. LP-gas cylinders should be ventilated by
openings at the level of the cylinder valve and the
floor level. The effectiveness of the openings, for
purposes of ventilation, shall be determined with
the LP-gas supply cylinder in place.
Plan to install the grill in a base structure that has one of the
following structural details:
1. One side of the base structure enclosure completely open.
2. For an enclosure having four sides, a top, and bottom:
•
At least two ventilation openings at cylinder valve level shall be
provided in the side wall, equally sized, spaced at 180 degrees
and unobstructed.
•
Each opening shall have a total free area of not less than 10
square inches (254 square mm).
•
Ventilation openings shall be provided at floor level and shall
have a total free area of not less than 10 square inches (254
square mm). If the ventilation openings at floor level are in a
side wall, there shall be at least two openings. The bottom of
the openings shall be at floor level and the upper edge no more
than 5 inches (127mm) above the floor. The openings shall be
equally sized, spaced, and unobstructed.
The LP cylinder valve shall be readily accessible for hand
operation. A door on the enclosure to gain access to the cylinder
valves is acceptable, provided it is non-locking and can be
opened without the use of tools.
The enclosure for the LP-gas cylinder shall isolate the cylinder
from the burner compartment to provide shielding from radiation,
a flame barrier, and protection from foreign materials such as hot
drippings.
There shall be a minimum clearance of 2 inches (51mm) between
the floor of the LP-gas cylinder enclosure and the ground.
The design of the outdoor cooking enclosure must allow the LP-
gas cylinder to be connected, disconnected and the connections
inspected and tested outside the cylinder enclosure.
Содержание EOG52
Страница 15: ......


































