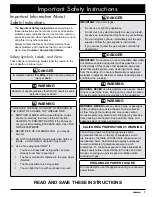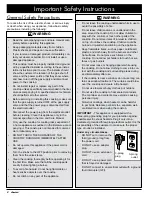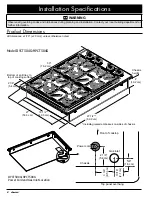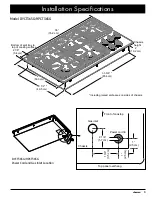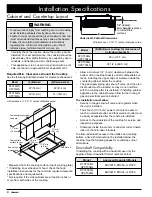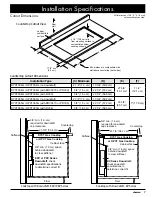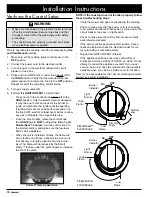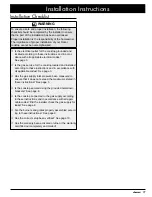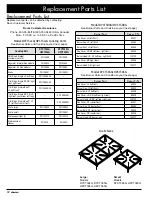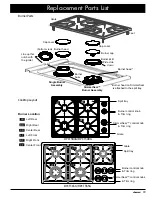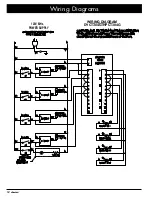
7
4 1/4" (10.8 cm) min.
from mounting surface to
combustibles below
cooktop chassis
E
F
C
D
Min. distance to combustible side
wall above countertop (both sides)
F
Vertical
combustible
surface
Rear
wall
1 7/8" min.
(4.8 cm)
Installation Specifications
Cutout Dimensions
Stiffener
Cabinet face
Countertop
Floor
5/8” min. (1.6 cm) space
behind downdraft
to clear stiffener
5/8” min. (1.6 cm)
RV Series Downdraft:
check downdraft
specifications to
determine correct fit
23 1/8” (58.7 cm)
required for downdraft
cap clearance
DYCT Gas Cooktop
Cooktop with Downdraft: ERV/PRV Series
Cooktop with Downdraft: RV Series
Countertop Cutout Dimensions
All tole1/16” -0” (+1.6 mm)
unless otherwise noted.
Installation Type
(C) Minimum
(D)
(E)
(F)
DYCT304G / HPCT304G (no downdraft)
2 7/8” (7.3 cm)
19 3/4” (50.2 cm)
27 5/8”
(70.1 cm)
7 1/2”
(19.1 cm)
DYCT304G / HPCT304G (with ERV3015 or PRV30)
3/8” (1.0 cm)
22 1/2” (57.2 cm)
DYCT304G / HPCT304G (with RV30)
5/8” (1.6 cm)
22 1/4” (56.5 cm)
DYCT365G / HPCT365G (no downdraft)
2 7/8” (7.3 cm)
19 3/4” (50.2 cm)
33 3/4”
(85.7 cm)
7” (17.8 cm)
DYCT365G / HPCT365G (with ERV3615 or PRV36)
3/8” (1.0 cm)
22 1/2” (57.2 cm)
DYCT365G / HPCT365G (with RV36)
5/8” (1.6 cm)
22 1/4” (56.5 cm)
Stiffener
Cabinet face
Countertop
Floor
3/8” min. (1.0 cm) space
behind downdraft
to clear stiffener
23 3/8” (59.4 cm)
3/8” min. (1.0 cm)
required for downdraft
cap clearance
ERV or PRV Series
Downdraft
: check
downdraft specifications
to determine correct fit
DYCT Gas Cooktop
Countertop Cutout View
or HPCT Gas Cooktop
or HPCT Gas Cooktop
Содержание Discovery HPCT304G
Страница 18: ...Notes ...
Страница 19: ...Notes ...
Страница 20: ...Dacor 14425 Clark Avenue City of Industry CA 91745 Phone 800 793 0093 Fax 626 403 3130 www dacor com ...



