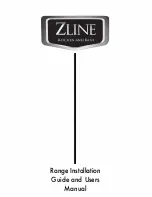
4
• Chassis depth is 1/2” wider and deeper at the base of the glass cooking surface.
• The cooking surface overhangs the top of the chassis by 3/4” (1.9 cm) in front, back, all around.
Appliance Dimensions
All tolerances: ±1/16 (±1.6 mm), unless otherwise stated
This section contains pertinent appliance dimensions that will help you plan for the countertop cutout and under-counter
clearances.
INSTALLATION SPECIFICATIONS
Содержание Discovery DYTT305N
Страница 13: ...11 WIRING DIAGRAM...
Страница 14: ...12 WIRING DIAGRAM...
Страница 15: ...13 NOTES...
Страница 16: ...14 NOTES...
Страница 17: ...15 NOTES...
Страница 18: ...Dacor 14425 Clark Avenue City of Industry CA 91745 Phone 800 793 0093 Fax 626 403 3130 www dacor com...




































