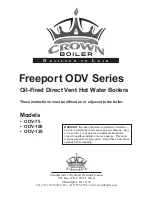
6
g) Do not locate terminal under decks.
h) It is preferable to install the terminal on the wall that is away from the prevailing wind.
i) Do not put terminal under a soffit or other overhang deeper than 18 inches. Top edge of terminal
must be at least 2 ft below soffit or overhang (Fig 3).
j) Position terminal to avoid accidental contact with people or pets.
k) Over time, the area around the terminal may become stained. Locate the terminal on a wall
where this is not objectionable.
l) No part of an inside corner should extend into the shaded area shown in Figure 4.
m) Terminal must be positioned so that no other buildings are within the shaded area shown in
Figure 4. Other permanent objects in this area may become stained or otherwise effected by flue
gas.
n) The terminal is a potential source of odors. Although the above restrictions will generally prevent
infiltration of these odors into the building, care should be taken in positioning the terminal near
outdoor areas where people congregate, such as patios. This is particularly true when the boiler is
used with an indirect water heater that will cause the boiler to run during warm months.
2) INSTALLING THE FDVS-4 VENT TERMINAL
a) Remove vent system components from box and inspect for damage. If the carton has been
crushed or mutilated, check components very carefully for damage. DO NOT install if any
damage is apparent.
b) Remove the combustion air tee assembly from the vent terminal. Set the tee aside for later
use.
c) After determining the location of the vent terminal (Figures 2,3 & 4), cut a 7-1/4” square hole in
the wall. (Figure 5a) Note: Maximum wall thickness: 12”
d) Seal the back side of the base plate around the outer pipe of the vent terminal with a bead
of standard silicone sealant (not supplied). (Figure 5b) Mount the vent terminal through
the wall, keeping the outer pipe centered in the hole. (Figure 5a) Fasten the vent terminal to
the outside wall with appropriate fasteners. Seal the edges of the vent terminal base
plate to the wall with standard silicone sealant.
e) Mount the backing plate over the outer pipe. Fasten the backing plate to the inside wall with
appropriate fasteners. (Figure 5b)
DO NOT BLOCK the intake or exhaust openings, or the intake access panel on the vent terminal body.
Wood or vinyl siding should be cut so that the unit mounts directly on the wallboard to provide a stable
support. If the siding is greater than 1/2” thick use a spacer plate or board behind the vent terminal
mounting plate. (Figure 5b)
f) If the inside terminal section is not supported by the wall through which it passes, install
additional supports or bracing to rigidize the terminal. Bracing in contact with the co-axial
section of the terminal may be combustible.
CAUTION
Failure to apply this bead of silicone properly can cause flue gas to recirculate into
the air inlet resulting in sooting of the boiler, vent system, and side of the strucure.
Содержание Freeport ODV Series
Страница 2: ......
Страница 8: ...5...
Страница 10: ...7...
Страница 28: ...25 Figure 24 Boiler Parts...
Страница 31: ...NOTES 28...










































