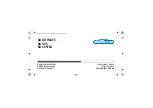
3
Step 2.
Remove the
wedges from every
step using a utility
knife. Do not
discard.
Remove Wedges and SAVE.
They will be needed in step 7
Step 3.
Lay the side panel on a clean flat surface. Firmly
push the protrusion of the steps into the opening of
the handrail section. Insert the risers into the
grooves on the steps as shown above.
Step 4.
Continue adding steps and risers until all are firmly
in position.
Note: position risers so center hole faces “back” of
steps.
Step 5.
After determining the correct height from measure-
ment #2 in step 1, cut the kickplate to the appropriate
height. Use a hacksaw to cut the ends (next to the pre-
scored line) and a knife to separate the kickplate at the
pre-scored line. Place the kickplate in position below
the bottom step.
Affix the warning
label to center of
top riser.
The risers slip into
grooves on steps.
FOR DECK ATTACHMENT, MEASURE FROM HERE.
MEASURE FROM HERE FOR
2 UNITS ATTACHED
(GROUND LEVEL ENTRY).
TO ACCOUNT FOR THE POOL
TOP SEAT, ADD 1/2" TO
MEASUREMENTS.
MEASUREMENT #1
MEASUREMENT #2
8"
36"
WRITE MEASUREMENTS
MEASUREMENT #1 ______
MEASUREMENT #2 ______
1. Measure the Depth of Your Pool.
A) For Deck Level Pool Entry (one (1) unit
attached to a deck), measure from the top
of the deck to the bottom of the pool approxi-
mately eight (8) inches out from the pool wall
(Measurement #1). Take a second measure-
ment approximately three (3) feet out from the
pool wall (Measurement #2).
B) For Ground Level Pool Entry (two (2) units
attached to each other), take the measure-
ments from the top of the pool top seat. Add
one-half (1/2) inch to these measurements for
clearance.
*Whether you use method “A” or “B”, write your
measurements for future reference.
Step 1.
48" to 50", Cut Here
50" to 52", Cut Here
52" to 54", Cut Here
Protrusion
Opening
























