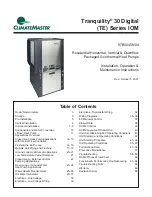
8
G e o t h e r m a l H e a t i n g a n d Co o l i n g
Tranquility
®
30 Digital (TE) Series IOM - 60Hz HFC-410A
R e v. : O c t o b e r 5 , 2 0 2 1
Horizontal Installation
HORIZONTAL INSTALLATION
(by others)
(by others)
Unit Power
Disconnect
Power Wiring
Return Air
Supply Air
Unit Hanger
3/8" [10mm] threaded rods
Unit Power
Flexible Duct
Connector
Figure 3: Typical Horizontal Unit Installation with Internal Flow Controller
Flush
Ports
Water
Pressure Ports
Internal
Variable-Speed
Pump
Insulated supply duct with
at least one 90 deg elbow
to reduce air noise
Water Out
Water In
Figure 6a: Typical Closed Loop Horizontal
Unit Installation (with Internal Flow
Controller)
Air Coil
- To obtain maximum performance, the air coil should be
cleaned before start-up. A 10% solution of dishwasher detergent
and water is recommended for both sides of the coil. A thorough
water rinse should follow.
Figure 6b: Typical Ground Water Horizontal
Unit Installation (with Internal Motorized
Modulating Valve)
Pressure
Tank
HORIZONTAL INSTALLATION
(by others)
Ball Valves
Power Wiring
Insulated supply duct with
at least one 90 deg elbow
to reduce air noise
Return Air
Supply Air
3/8" [10mm] threaded rods
Unit Power
Figure 3: Typical Horizontal Unit Installation with Internal Motorized Modulating Valve
Internal Motorized
Modulating Valve
Water
Pressure Ports
Boiler
Drains
Water
Out
Water In
(by others)
Unit Power
Disconnect
Flexible Duct
Connector
Unit Hanger
1/4” (6.4mm) pitch
toward drain
Return Air
Front
Straight
Discharge
ASP
Back
Discharge
BSP for Back Discharge
BSP for Straight Discharge
2’ [61cm] Service
Access
2’ [61cm] optional
service access
Drain
Connection
CCP
ASP
Legend
CCP=Control/Compressor Access Panel
BSP=Blower Service Panel
ASP=Additional Service Panel (not required)
Notes:
1. While clear access to all removable panels is not required, installer should
take care to comply with all building codes and allow adequate clearance
for future field service.
2. Blower service panel requires 2’ service access.
3. Blower service access is through back panel on straight discharge units or
through panel opposite air coil on back discharge units.
(by others)
Unit Power
Disconnect
(by others)
Power Wiring
Supply Air
3/8" [10mm] threaded rods
Unit Power
Flexible Duct
Connector
Unit
Hanger
Platform
Return
Duct
Flexible Duct
Connector
Thermostat
Wiring
TE HORIZONTAL INSTALLATION
Use turning vanes
or a double
radius elbow
Vibration
Isolation Pad
Insulated supply duct with
at least one 90 deg turn
to reduce air noise
Secondary
Drain Pan
Figure 5: Horizontal Unit Pitch
Figure 6: Horizontal Unit Mounting























