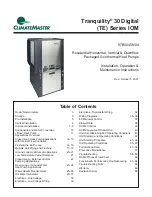
6
G e o t h e r m a l H e a t i n g a n d Co o l i n g
Tranquility
®
30 Digital (TE) Series IOM - 60Hz HFC-410A
R e v. : O c t o b e r 5 , 2 0 2 1
Vertical Installation
Figure 1: Vertical Unit Mounting Using Ducted Return
Figure 2: Service Access
Air Pad or extruded
polystyrene insulation board
Flexible canvas duct
connector to reduce
noise and vibration
Use turning vanes in
supply transition
Internally insulate supply
duct to reduce noise
Internally insulate return
transition duct to reduce noise
Rounded return
transition
Remove supply duct
flanges from inside blower
compartment and install
on supply air opening of
unit. Do not use a supply
air plenum/duct smaller
than the size of the supply
duct flanges.
Return
Air Inlet
Minumum
Space 10-12”
Figure 3: Vertical Sound Attenuation - Free Return
Sound Attenuation for Vertical Units
Sound attenuation is achieved by enclosing the unit within a
small mechanical room or a closet. Additional measures for
sound control include the following:
1. If free return, mount the unit so that the return air inlet
is 90° to the return air grille (refer to Figure 3). Install a
sound baffle as illustrated to reduce line-of sight sound
transmitted through return air grilles.
2. Mount the unit on a Tranquility
®
Unit Isolation Pad to
minimize vibration transmission to the building structure.
For more information on Tranquility
®
Unit Isolation Pads,
contact your distributor.
Top View-Left Return
Top View-Right Return
U
R
S
Left Return Left View
- Filter Rack Knife Edge
T
C
Power Supply
3 / 4" [19.1mm]
HV Knockout
1 / 2" [12.7mm]
Knockout
Low Voltage
1 / 2" [12.7mm]
LV Knockout
H
E
G
Air Coil
Front
Back
U
R
S
T
C
Back
Front
Right Return Right View
- Filter Rack Knife Edge
Air Coil
Front
P
N
O
Q
Front
N
B
P
A
O
M
1.18 [30.0 mm]
Legend
CAP=Control Access Panel
CSP=Compressor Service Panel
BSP=Blower Service Panel
ASP=Alternate Service Panel
CSP
ASP
Air Coil Side
Air Coil Side
Rev.: 06/27/14J
Frame Depth
2 & 1 / 8" [54.0mm]
Flange Depth
3 / 8" [9.5mm]
J
K
L
1.4
[34.9 mm]
1.6
[40.5 mm]
1.8
[44.5 mm]
D
Front-View
TE038 - 072
Front-View
TE026
J
K
L
1.6
[41.3 mm]
2.0
[50.0 mm]
H
E
G
D
Access Panel
Isometric
View
Field Installed
Discharge Flange
BSP
CAP
Deluxe Filter Bracket
2' (61cm)
Optional
Service
Access
Left Rtn
(right
Opposite)
2' (61cm)
Service
CSP
Air Coil
F
F
1.6
[40.5 mm]
1.6
[40.5 mm]
Condensate
Drain (3/4”MPT)
(Located on
air coil side)
ASP
Legend
CCP=Control/Compressor Access Panel
BSP=Blower Service Panel
ASP=Additional Service Panel (not required)
ASP
Isometric
View
BSP
CCP
2' (61cm)
Optional
Service
Access
Left Rtn
(right
Opposite)
2' (61cm)
Service
ASP
This appears
in the TE IOM.
-5/22/12
Vertical Unit Location
Packaged units are not designed for outdoor installation.
Locate the unit in an INDOOR area that allows enough space
for service personnel to perform typical maintenance or
repairs without removing the unit from the installed location.
Vertical units are typically installed in a mechanical closet
or basement. Never install units in areas subject to freezing
or where humidity levels could cause cabinet condensation
(such as unconditioned spaces subject to 100% outside air).
Also, provide sufficient room to make water, electrical, and
duct connection(s).
If the unit is located in a confined space, such as a closet,
provisions must be made for return air to freely enter the
space by means of a louvered door or other method. Any
access panel screws that would be difficult to remove after
the unit is installed should be removed prior to setting
the unit. Refer to Figures 1 and 2 for typical installation
illustrations. Refer to unit catalog specifications for
dimensional data.
1. Install the unit on a piece of rubber, neoprene or other
mounting pad material for sound isolation. The pad
should be at least 3/8” [10mm] to 1/2” [13mm] in
thickness. Extend the pad beyond all four edges of the
unit.
2. Do not block filter access with piping, conduit or other
materials. Refer to unit catalog specifications for
dimensional data.
3. Provide access to water valves and fittings and
screwdriver access to the unit side panels, discharge
collar and all electrical connections.





















